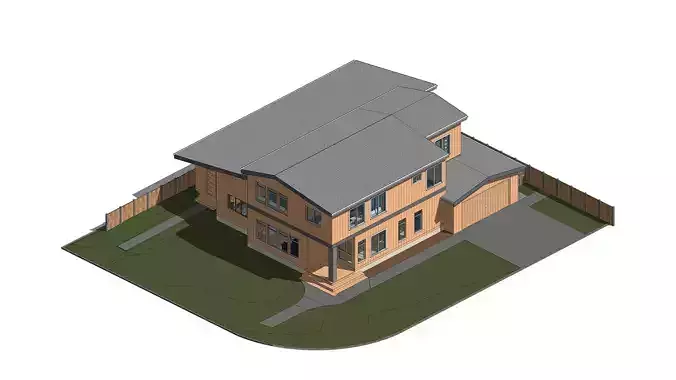1/14
Wooden Bungalow House. This Model is Made with The Revit2024 Version. You can use the model file with your kind of 3d softwer or game devloping cartoon environment student project etc without anyproblem.***Why should you download this model? *This is a detailed model of the house, BIM model created in Revit Architecture and rendered by default. Designed by a professional team of architects and interior designers. The design can fit any site with a beautiful view (good with a coast, lake, landscape). The villa is G+2 with detailed landscaping, sidewalks, courtyard, relaxation area, dining, bedroom, guest room, toilet, powder room, living room, parking, etc. Also, detailed furniture layout with specific functions will be easy for students. Or architects and arch wiz artists as well as CG artists can use for their own projects. All used structures windows doors parametric furniture elements are created in Revit families. No third-party elements were used.**What included..Only Exterior Models also Interior Wall..Only Textured not Uvmapped..Models to Real World Scale..Clean wireframe..Extremely easy to set up..No hidden mess inside the meshes. Every part is neat and polished..Buildings are fully ENTERABLE for your game characters..All texture maps are in the revit zip file..Buildings are fully ENTERABLE for your archviz..Fbx model exported from revit 2015 (for external use in 3ds max).Clean Landscape..Detailed floor plans and 3d model..Only detailed furniture layout included with revit model and ifc format.
FormatsRVT,IFC,FBX,OBJ,DAE,SKP,DWG.BLENDLightsetupThe scene uses revit defaults sun/revit sky and a revit camera.***Materials*.All texture maps are in the revit zip file..The scene uses revit library materials.polys: 211,121vertices: 194,482Thats amazing right?
REVIEWS & COMMENTS
accuracy, and usability.














