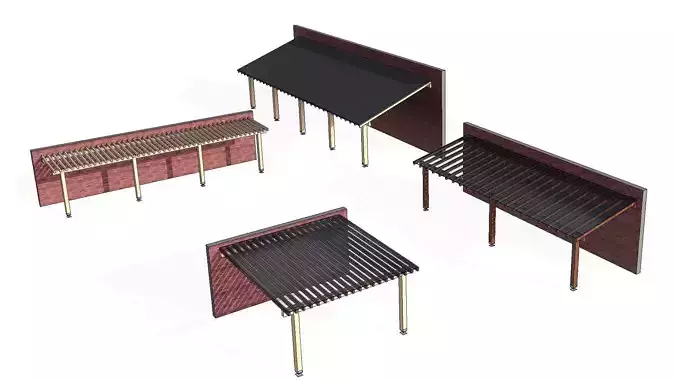1/11
Fully Parametric Wall Mounted Wooden Pergola Generic Model. The model can be placed onto any wall surface and adjust all of its parameters to match any desired design. Pergola has single front line of columns and a rafter beam supported onto a wall to support the secondary beams.
Dimensions, height, column and beams sizes and spacing, slope, number of columns and all other possible parameters can be adjusted.
User can select width and length of the pergola together with selecting how many columns to place, giving the power to the designer to create any rectangular variation needed. Height and slope of the pergola is also parametric and adjustable.
Columns width and depth can be adjusted as well as the support legs height. Columns are supported onto a steel circular leg with C shaped sleeves ensuring that the wooden columns don’t touch the floor and protect from water.
Pergola consists of main wooden timber rafter beams connecting the columns. Main beams dimensions can all be adjusted using the available parameters. Secondary beams rest on top of the main rafter beams whose size and spacing can also be adjusted. The height of these two sets of beams is automatically adjusted from the pergola overall height, slope and the given beam heights.
User can select to have the beams overhang from the columns axis. Overhang length is also parametric and adjustable.
There is also an option to turn on and off the pergola cover which has a parameter for the cover thickness and the material
Columns, main beams and secondary beams together with the cover, all have material parameters meaning they can be changed by the user separately.
ATTRIBUTES:
- Revit Version : 2022
- Family Type : Wall Based Generic Model
- File Extension : .rfa
PARAMETERS
- Pergola width, depth
- Pergola Front Height
- Pergola slope angle
- Number of Columns in x-direction
- Columns size width and depth
- Column legs support height
- Main Rafter Beams width and height
- Secondary Beams width and height
- Secondary Beams spacing
- Beams overhang length
- Pergola Cover Thickness
- Pergola Cover option ON/OFF
- All materials ( columns, main beams, secondary beams, support legs, cover material )
Users can create unlimited number of pergola variations to match any design
REVIEWS & COMMENTS
accuracy, and usability.











