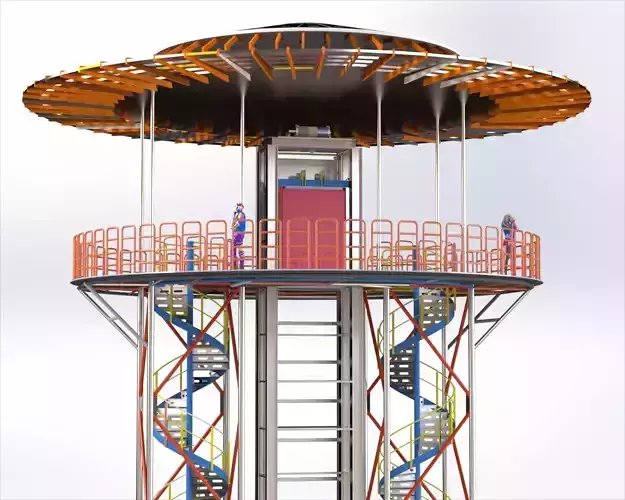1/8
High-quality 3D model of an industrial observation tower, designed in SolidWorks 2023 with real-scale proportions. This structure features a central elevator and two symmetrical spiral access stairs leading to an elevated viewing platform with perimeter guardrails and a decorative canopy.
Ideal for use in architectural visualization, urban design projects, theme park planning, or engineering presentations.
Main Features:
Real-scale design
Spiral stairs for main access
Central elevator shaft
Elevated platform with full safety railings
Radial canopy roof structure
Modeled in SolidWorks
Available Formats:
.SLDPRT (SolidWorks 2023)
.STEP
.IGS
.STL
.OBJ
.FBX
Applications:
Architectural and engineering renders
Urban and infrastructure planning
Theme park or attraction design
Training simulations
Clean, ready-to-render geometry designed for professionals in need of precise and visually appealing infrastructure models.
REVIEWS & COMMENTS
accuracy, and usability.








