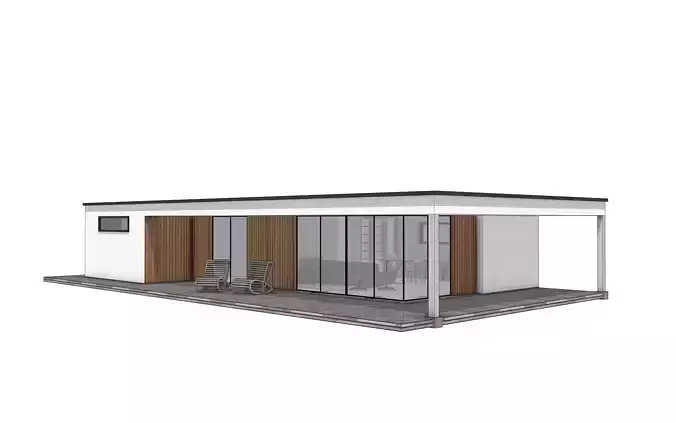1/10
This is a high-quality 3D model of a modern flat-roof villa, designed for architectural visualization, BIM workflows, and realistic rendering.The house features a clean minimalist structure, light façade combined with vertical wooden panels, and large glass walls that bring in natural light. Perfect for modern residential, prefab, or eco-living projects.
The model is provided in IFC, SKP (SketchUp), and OBJ formats, fully compatible with Revit, ArchiCAD, Blender, 3ds Max, and other 3D or BIM software. All elements are accurately scaled to real-world dimensions and organized for easy editing.
Features:Detailed 3D model of a modern flat roof villa / wooden houseFile formats: .IFC, .SKP, .OBJ, .FBX, .GLBReal-world scale and clean geometryIdeal for architecture, visualization, and concept designOptimized for performance and high-quality renderingEasy to customize and compatible with major 3D and BIM tools
Notes:This is a digital 3D model, not a physical product.Preview images rendered for demonstration purposes — results may vary.Perfect for residential visualization, modern prefab design, and minimalist architecture.
REVIEWS & COMMENTS
accuracy, and usability.










