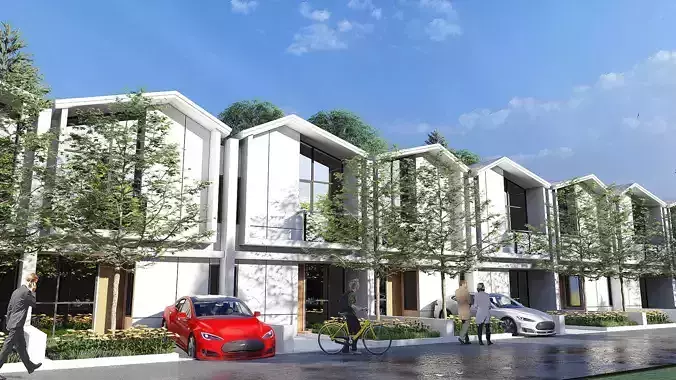1/5
This is a 3D model of a modern minimalist 2-storey house designed for a 5.5 x 15 meter lot. The model is provided in SketchUp 2020 format only, without interior details, DWG files, or Lumion scenes.
It is ideal for students, architects, or real estate developers who need a clean external massing model as a starting point for development, concept presentation, or layout studies.
The model is lightweight and easy to edit. Perfect for early-stage planning or quick volume studies.
Includes: SketchUp 8 (SKP) model only
Does NOT include: DWG, Lumion, or interior components
Looking for the full version?
Get the complete package with Lumion rendering file and detailed DWG drawings in our full version of this house model (sold separately).
Check my profile to find the full version!
REVIEWS & COMMENTS
accuracy, and usability.





