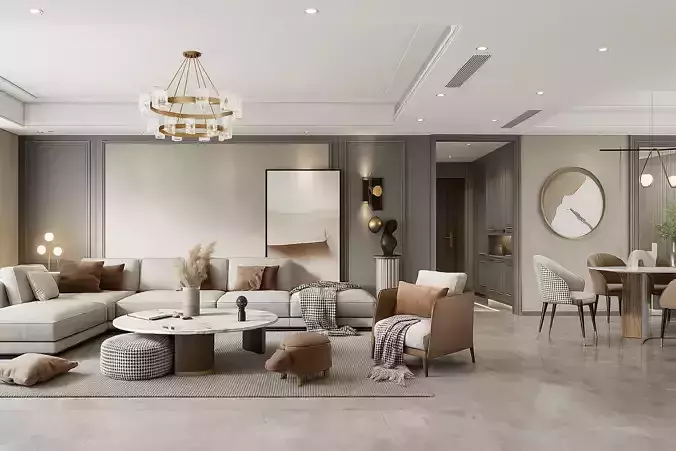1/96
xperience the elegance of contemporary design with this photorealistic 3D model of a modern luxury living and dining room. The scene combines minimalism, sophistication, and comfort, making it ideal for interior visualizations, architectural presentations, or virtual staging projects.
This open-plan layout features a spacious living area with a premium sectional sofa, designer armchairs, and a marble-top coffee table that sits on a soft area rug. The adjacent dining space showcases a refined dining table surrounded by velvet upholstered chairs, illuminated by an elegant geometric chandelier. The room’s aesthetic is completed with large panoramic windows, neutral color tones, and soft natural lighting, creating a bright and harmonious atmosphere.
Every element in this model is carefully designed and optimized — from furniture geometry to material mapping — ensuring maximum realism while maintaining manageable polygon count for smooth performance in renders and animations.**High-quality 3D interior model with premium furniture and lighting setup
Realistic PBR materials and textures (fabric, marble, glass, and wood)
Optimized polygon count for quick rendering and compatibility with major software
Perfect light balance using V-Ray / Corona for natural illumination
Clean topology, unwrapped UVs, and ready-to-render setup
Fully editable scene – easily adjust lighting, furniture, or materialsPerfect for:
Interior visualization and architectural renders
Product showcase or VR presentations
Animation and cinematic shots
Virtual staging and design portfolio projects**
REVIEWS & COMMENTS
accuracy, and usability.
































































































