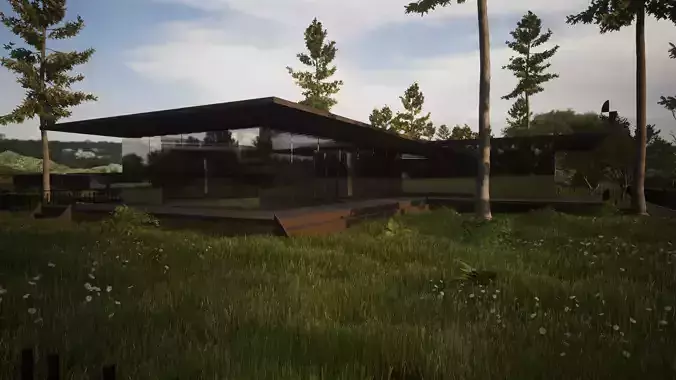1/5
This is a high-quality Revit model of a modern residential house, designed with precision and ideal for architectural visualization, game environment design, virtual tours, or construction reference. Created entirely in Autodesk Revit, the model features clean geometry, accurate scale, and organized components for easy customization.
Features:Complete Revit (.RVT) fileFully modeled interior and exteriorAccurate architectural detailing: walls, windows, doors, floors, roof, and stairsRealistic proportions and layout based on modern residential standardsFurniture and fixtures included (optional: list brands or general style)Organized by levels and families for professional useIncludes site plan or landscaping elements (if applicable)Suitable for rendering, animation, VR/AR, or technical development
Technical Specs:Format: .RVT (Autodesk Revit)Modeled to real-world scale (metric/imperial as used)Clean and lightweight geometry for optimal performanceCompatible with Revit versions
Ideal For:Architects & designersGame developersInterior visualizationsConstruction presentationsReal estate marketingWhether you're presenting a concept to a client or building immersive visual scenes, this modern house model offers the professional structure and detail you need.
REVIEWS & COMMENTS
accuracy, and usability.





