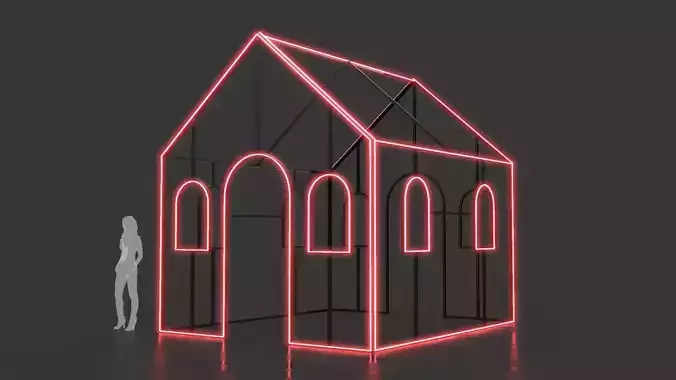3D printing
Indicates whether the designer marked this model as suitable for 3D printing.
Model is not 3D printable
The designer indicates this model is intended for digital use only (rendering, animation, or AR/VR) and not for 3D printing.
Geometry
Polygon mesh
A model built from polygons (triangles or quads) connected in a mesh.
4804 polygons
The total number of polygons (flat shapes) that make up the 3D model.
/ 4950 verticesThe number of points (corners) that define the shape of the model's polygons.
Unwrapped UVs
Unknown
Publish date
2023-02-22
Model ID
#4315413










