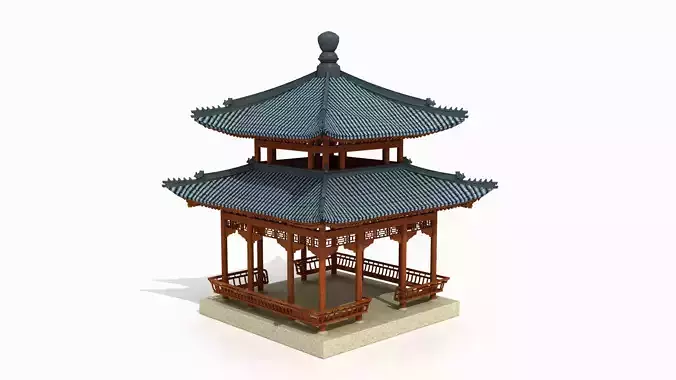1/9
The double layered pavilion with four corners is a common structure in traditional Chinese garden architecture, loved by people for its unique shape and peaceful atmosphere. The double layered pavilion with four corners, as the name suggests, consists of four corners and two roofs, presenting a stable yet dynamic beauty.The structural design of the four corner double layered pavilion is unique, with four columns supporting the two roofs to form a stable framework. The roof adopts a gable or suspended mountain style, presenting a beautiful curve, making the entire pavilion look light and stable. The four corners of the pavilion are often adorned with exquisite carvings or hanging decorations, adding to the overall beauty and decorative value. Inside the pavilion, there are usually chairs or stone tables and stools for people to rest, communicate, or enjoy the scenery.The double layered pavilion with four corners plays an important functional role in gardens. It can provide people with a place for shade, shelter, rest and entertainment. In the hot summer, people can enjoy the cool breeze, tea, and chat under the pavilion; During the rainy season, pavilions become a good place for people to take shelter from the rain. The double layered pavilion with four corners is also a beautiful scenery line in the garden. It attracts the attention of tourists with its unique shape and beautiful environment, becoming an important attraction in the garden. Pavilions also have the function of organizing space and guiding tours, connecting various scenic spots in the garden organically, allowing tourists to have a better experience during the tour.Model making software: 3ds Max 2014 Rendering software: vray3.60.03 for 3dmax2014 If you have any questions, write me: wjjmsn2020@gmail.com .
REVIEWS & COMMENTS
accuracy, and usability.









