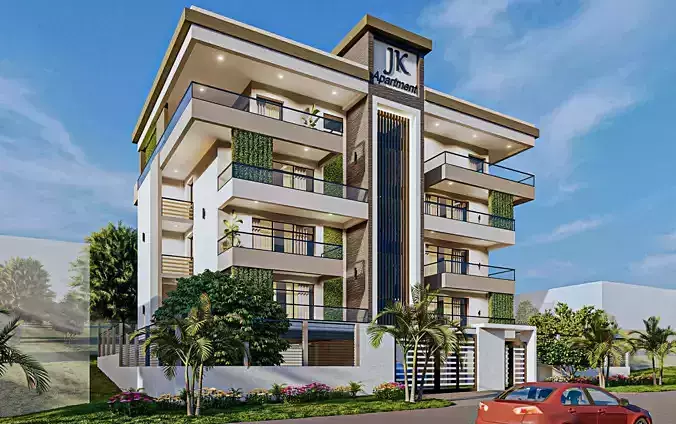1/7
A streamlined, BIM-ready model of a modern apartment block: crisp balconies, vertical timber fins, brick-clad core, lush green wall inserts, and perimeter landscaping. Geometry is light enough for real-time walkthroughs yet detailed enough for marketing stills, and now ships with a fully textured ArchiCAD 28 file (and IFC) for straight to BIM workflows.
What’s inside
• Complete building shell & site context – four storeys, parapet roof, entry canopy, perimeter wall + gate, driveway, and low poly cars.• Mid poly geometry – ≈ 230,000 faces / 120,000 verts (single-sided walls, instanced railings).• Material palette –off white render, brick cladding, timber fins, black metal railings, glazed balustrades, and evergreen vertical gardens.• Organised layers/tags – BuildingShell, Balconies, Railings, Vegetation, Cars, SiteContext, Lighting.• Real time ready – 45 fps in SketchUp 2023 on a GTX 1660; clean import to Enscape, Twinmotion, Lumion, Unity & Unreal.• BIM package included – native ArchiCAD 28 PLN + PLA (library embedded) with story levels, composite walls and BIM properties, plus an IFC 2×3 export for Revit/Navisworks users.• True scale metric units – origin at 0 0 0 for instant placement in masterplans.
Deliverables
- Contemporary 4 Storey Apartment Exterior_exterior.skp (SketchUp2017)
- Contemporary 4 Storey Apartment Exterior_exterior.fbx
- Contemporary 4 Storey Apartment Exterior_exterior.obj
- Contemporary 4 Storey Apartment Exterior_exterior_AC28.pln (ArchiCAD28)
- Contemporary 4 Storey Apartment Exterior_exterior_AC28.pla (portable, textures embedded)
- Contemporary 4 Storey Apartment Exterior_exterior.ifc
- /Textures
Ideal for
• Exterior renders, animation fly overs and marketing brochures• VR/AR or game engine prototypes needing a performance friendly hero building• BIM coordination, quantity take off or façade studies directly in ArchiCAD• Cross platform workflows via the included IFC
Licence: Royalty Free for unlimited commercial & personal projects. Re sale or redistribution of the source files is not permitted.Need a low poly LOD, night lighting setup or custom materials? Message me—turnaround in 24 h.
REVIEWS & COMMENTS
accuracy, and usability.







