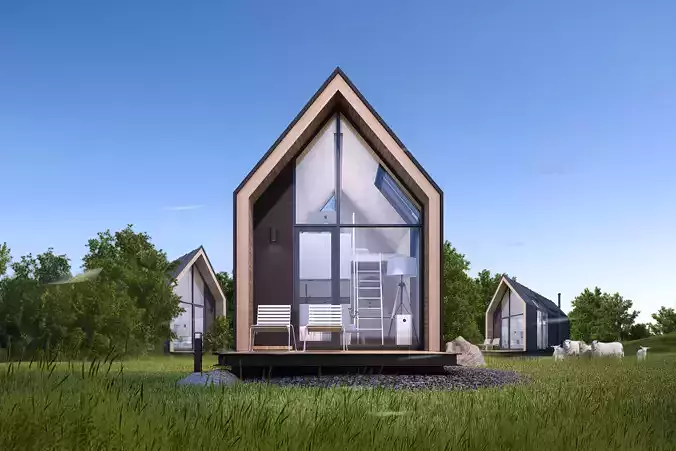Experience Nordic minimalism with the AN27 Scandinavian Tiny House – a compact 27 m2 retreat designed for simplicity, comfort, and a strong connection to nature.This modern small house includes a mezzanine bedroom, an open-plan living area, a functional kitchen, a walk-in closet, one bathroom, and an 8.5 m2 sun deck—ideal for enjoying the outdoors.The design follows Scandinavian principles: clean lines, high-pitched gable roof, large windows for natural lighting, light-toned wood materials, and an efficient floor layout that maximizes every square meter..What’s Included
- PDF FILES – Preliminary DesignCover page/Floor Plans (Lower Level and Mezzanine)/Elevations/Section Detail/Interior and Exterior Perspective Views/Isometric Drawing/4K High-Resolution Images (3840 x 2560 pixels)
- PDF FILES – Architecture Drawing SetDrawing List and General Notes/Floor Plans (Lower, Mezzanine, Roof)/Elevations (1 to 4)/Section/Windows and Doors Schedule/EE-AIR System Layout
- CAD FILE – DWG FormatEditable AutoCAD drawing (version 2000).Project InformationBuilding Area: 27.00 m2Sun Deck Area: 8.50 m2Total Height: 5.00 mStyle: Scandinavian / NordicFeatures: Mezzanine bed, large windows, minimalist interior, walk-in closet.Important Note:This design is for personal use only. Copyright is held by ADATAC. Commercial use, resale, or distribution is not allowed. For construction, consult a licensed architect or engineer according to local regulations.This house is a retreat like no other – where every day feels like a holiday.









