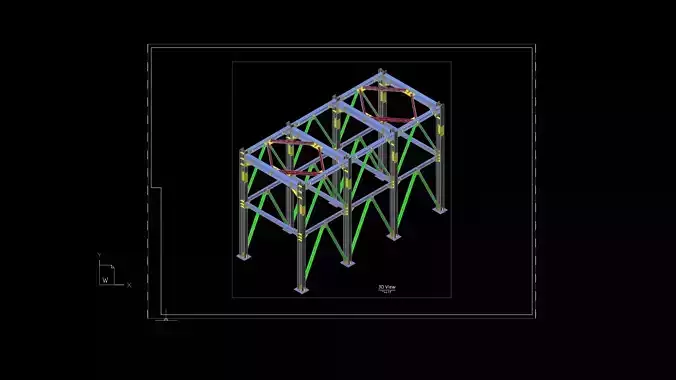1/6
High-quality 3D model and complete shop drawings of a two-story steel structure.Designed for fabrication, assembly planning, and engineering visualization.
Model & Drawing Features:• Full assembly of all structural components, showing how each part fits together• Detailed dimensions, hole locations, and quantities for all parts• Accurate representation of beams, columns, bracings, and connection details• Includes 3D model with multiple views (plan, front, side, isometric)• Separate layers for each structural component and connection part• Optimized geometry for visualization or import into CAD/BIM workflows
Included Files:– 3D model (.FBX, .OBJ, or .DWG format)– Shop drawings in PDF or DWG format with full assembly instructions– Preview images showing different views of the structure– Textures if applicable (metal, checker plate, etc.)
️ The files are suitable for engineers, fabricators, and 3D visualization professionals.
Ideal for:• Fabrication and construction planning• Engineering and architectural presentations• Industrial visualization or simulation environments
“This model is for visualization and reference only. Full engineering DWG drawings available separately.”“This model represents a generic industrial steel structure and is not based on any specific real-world brand or company design.”
REVIEWS & COMMENTS
accuracy, and usability.






