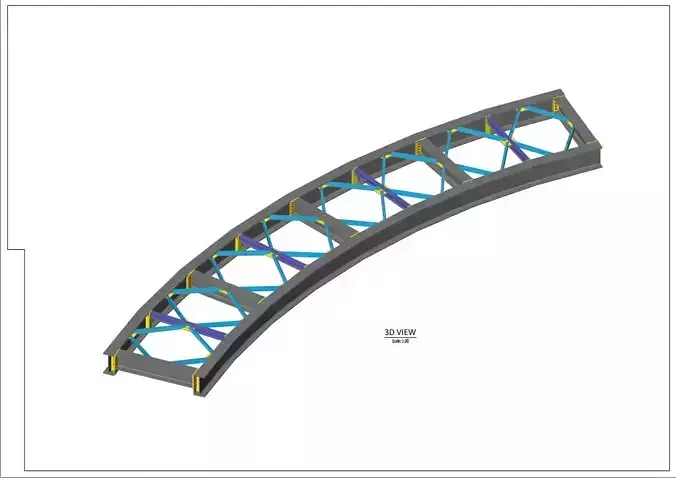1/2
High-quality 3D model of a curved steel frame structure featuring arched primary beams, secondary framing, and full connection details.Designed for architectural and industrial visualization, structural presentations, and fabrication concept studies.
Model features:• Two main curved steel rafters connected with intermediate beams• Cross bracing and gusset plates for structural stiffness• Realistic connection details with bolts, nuts, and base plates• Separate layers for primary beams, secondary beams, bracings, and connections• Accurate geometry and proportions modeled to real-world scale (metric units)• Clean topology optimized for visualization or import into other 3D platforms
Included files:– Main 3D model (.FBX format)– Preview images (plan, front, and side elevation views)– Textures (metal basecolor, normal maps if applicable)
️ The DWG file with fabrication and dimension drawings is available upon request.
Ideal for:• Architectural visualization• Structural design concept demonstrations• Industrial or exhibition space modeling• Game or simulation scenes requiring realistic steel frameworks**“This model is for visualization and reference only. Full engineering DWG drawings available separately.”“This model represents a generic industrial steel structure and is not based on any specific real-world brand or company design.”**
REVIEWS & COMMENTS
accuracy, and usability.


