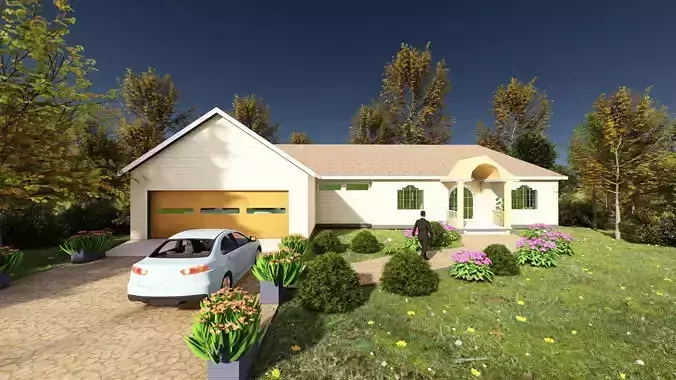1/14
ULL SPECS & FEATURES Basic Features Bedrooms : 4Baths : 3.5 Stories: 2 Garages: 2
WHAT'S INCLUDED IN THIS PLAN SET
All plans are drawn at ¼” scale or larger and include :
Foundation Plan: Drawn to 1/4" scale, this page shows all necessary notations and dimensions including support columns, walls and excavated and unexcavated areas.
Exterior Elevations: A blueprint picture of all four sides showing exterior materials and measurements.
Floor Plan(s): Detailed plans, drawn to 1/4" scale for each level showing room dimensions, wall partitions, windows, etc. as well as the location of electrical outlets and switches.
Cross Section: A vertical cutaway view of the house from roof to foundation showing details of framing, construction, flooring and roofing.
Interior Elevations: Detailed drawings of kitchen cabinet elevations and other elements as required
REVIEWS & COMMENTS
accuracy, and usability.














