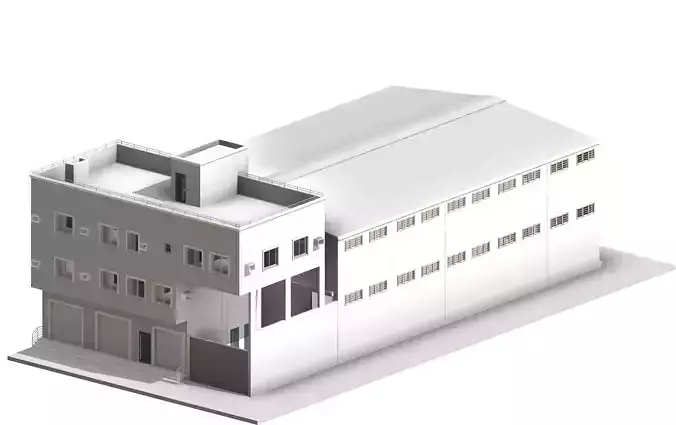1/8
A detailed and realistic steel structure warehouse (2 floors) designed for industrial and logistics purposes.The model is built in Autodesk Revit, exported to multiple formats (FBX, OBJ, DWG, PDF) for full compatibility with most 3D and BIM software.The structure includes columns, beams, stairs, and mezzanine details — ideal for architectural visualization, animation, or structural studies.
Included Files:Autodesk Revit (.RVT) Autodesk FBX (.FBX) Wavefront OBJ (.OBJ) AutoCAD Drawings (.DWG) – 11 organized sheets Technical Drawings (.PDF) 4 Preview Renders (.JPG)
Model Info: Real-world scale (meters) Clean and optimized geometry Proper layer organization Designed for architectural and industrial use Compatible with: Revit, 3ds Max, Blender, SketchUp, Lumion, Unreal Engine
Perfect For:Architects, Engineers, BIM Specialists, 3D Visualizers, Game Developers, and Industrial Designers.
REVIEWS & COMMENTS
accuracy, and usability.








