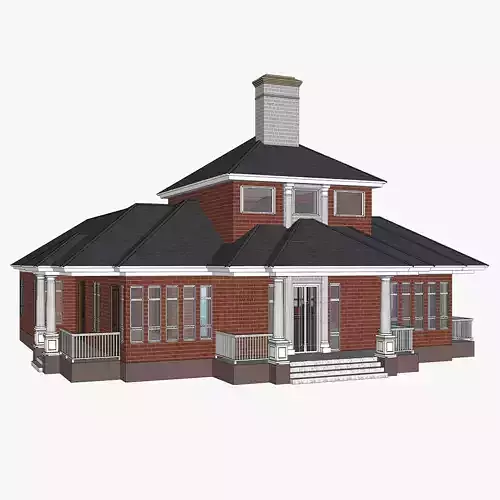1/7
Step into Archimple LLC's breathtaking 3D exterior model—an enchanting Prairie-style residence meticulously crafted with SketchUp, reflecting our unmatched architectural expertise.
These prairie-style house plans blend traditional and modern elements, ideal for single-family homes. With four bedrooms and 3.5 bathrooms, the one-story layout includes a central courtyard connecting the master suite, guest suite, and great room. Two additional bedrooms share a bathroom. The covered entry leads to formal living and dining areas, while the fully equipped kitchen features a side porch, utility storage, and laundry room. An office space with a separate entrance provides a home office setup. This design offers a natural, easy lifestyle.
Contact Archimple LLC today for custom 3D designs that match your vision. Keep an eye on our website for the newest updates and offerings.To learn more , click: https://www.archimple.com/plan-details/the-brickhouse
REVIEWS & COMMENTS
accuracy, and usability.







