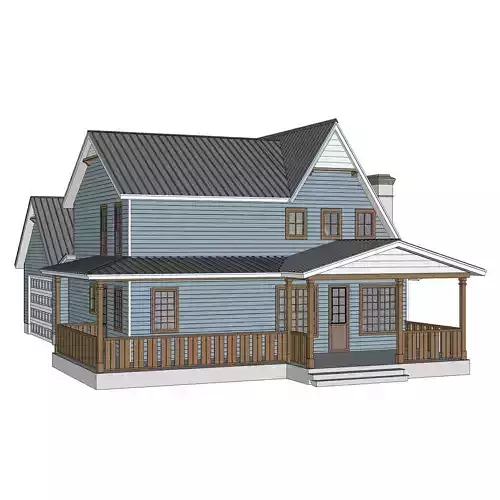1/7
Step into Archimple LLC's breathtaking 3D exterior model—an enchanting barndominium-style residence meticulously crafted with SketchUp, reflecting our unmatched architectural expertise.
This small bungalow blends cottage and farmhouse designs, ideal for a single-family. The 2-story plan features a semi-detached two-car garage and a spacious front porch. The main floor includes a master bedroom with a walk-in closet and en-suite bathroom, a formal living room, dining room, modern kitchen with island, butler’s pantry, eating bar, and utility room. Upstairs are two additional bedrooms and a shared bath. With a hip and valley roof, this three-bedroom house is perfect for comfortable and enjoyable staycation living.
Contact Archimple LLC today for custom 3D designs that match your vision. Keep an eye on our website for the newest updates and offerings.
To know details: https://www.archimple.com/plan-details/the-white-feather
REVIEWS & COMMENTS
accuracy, and usability.







