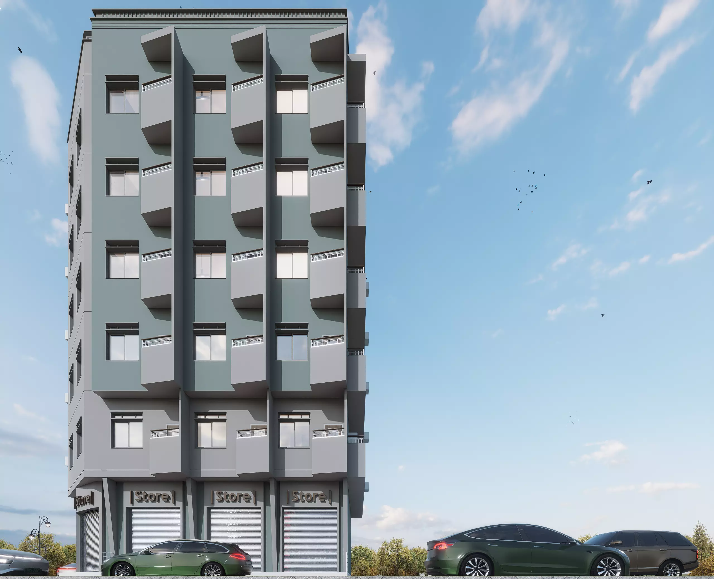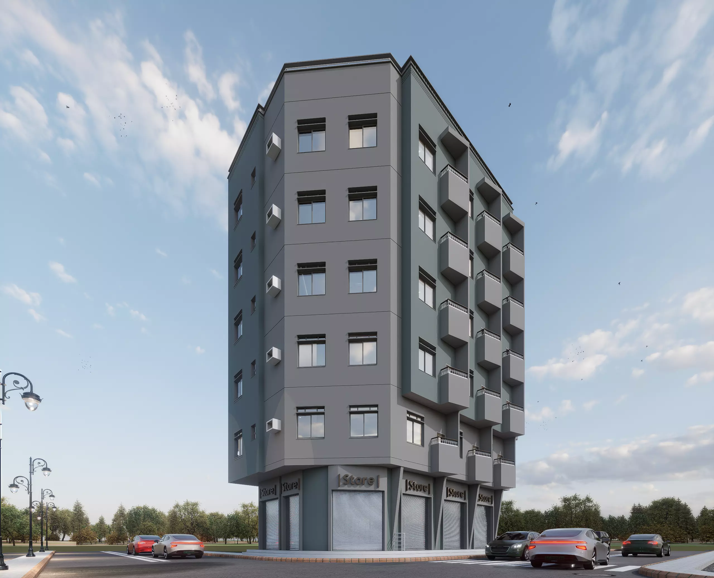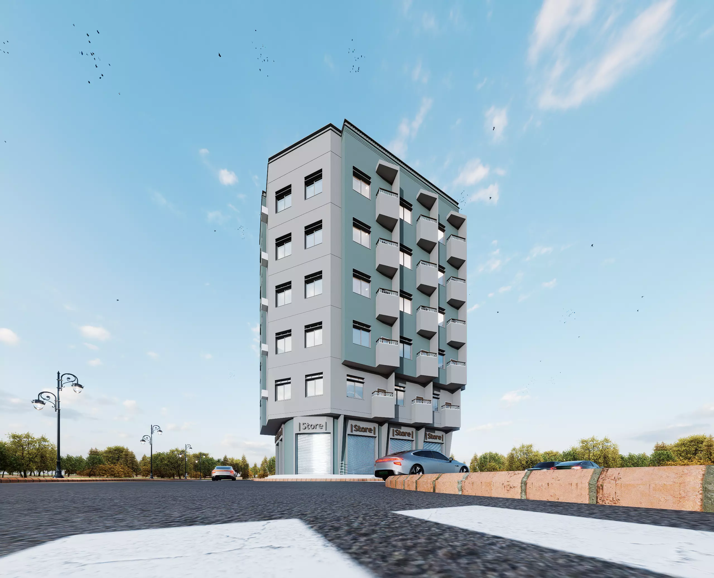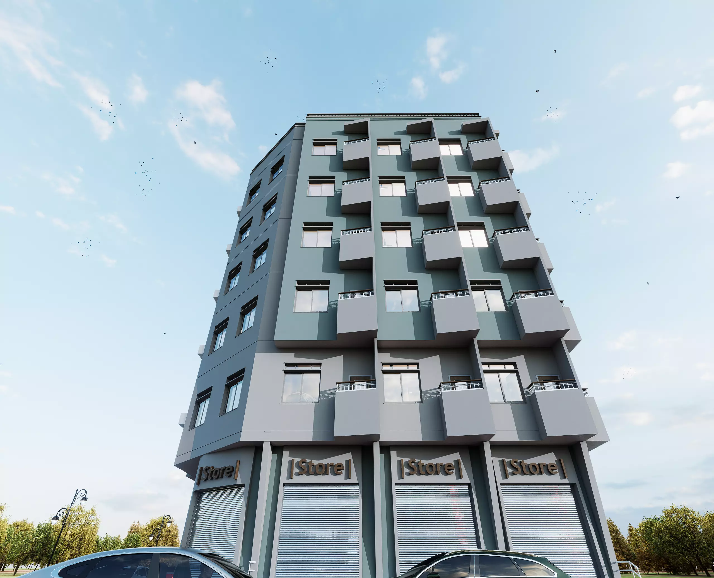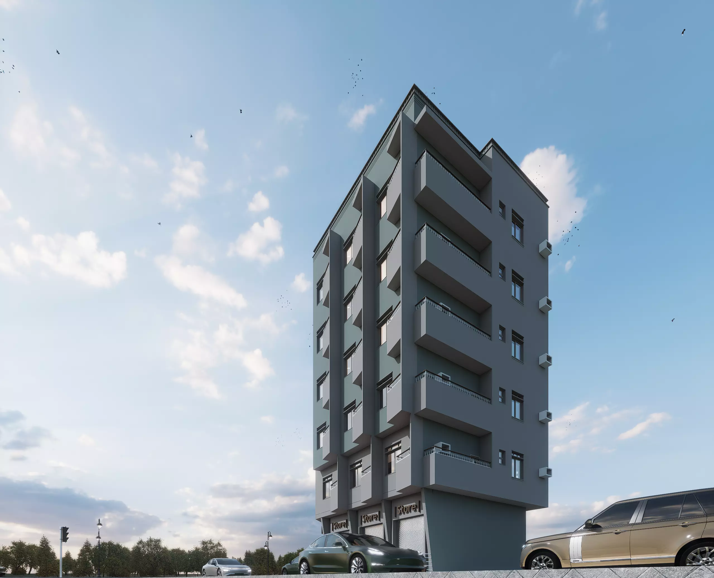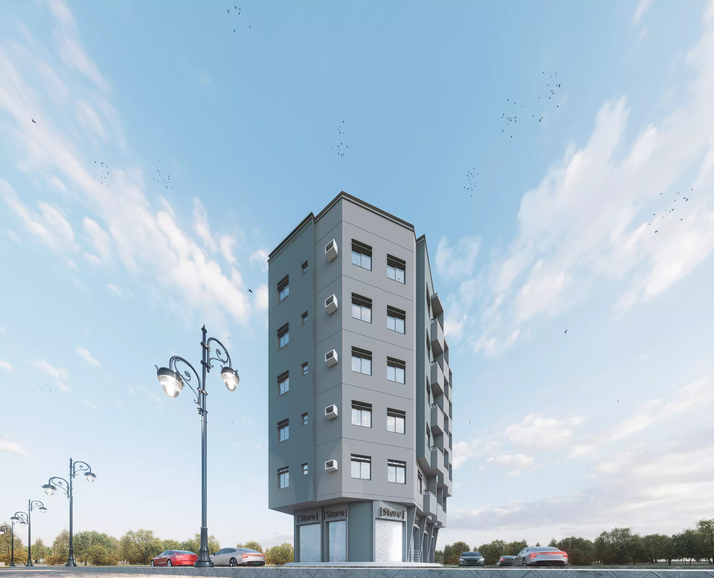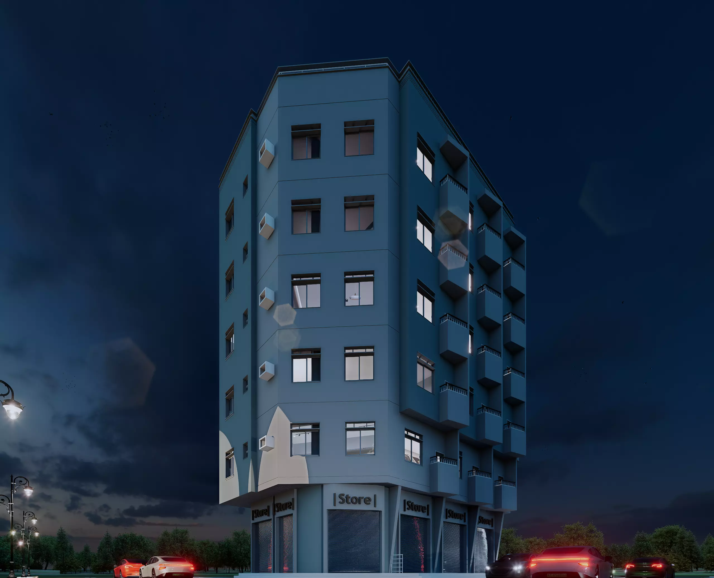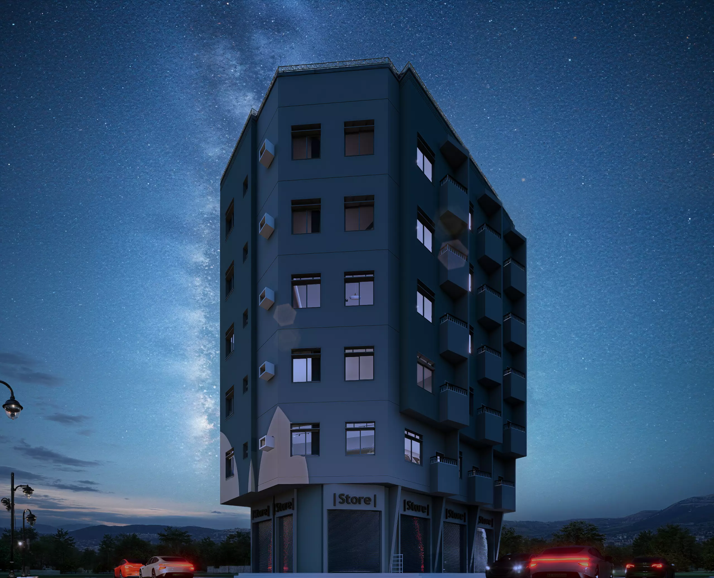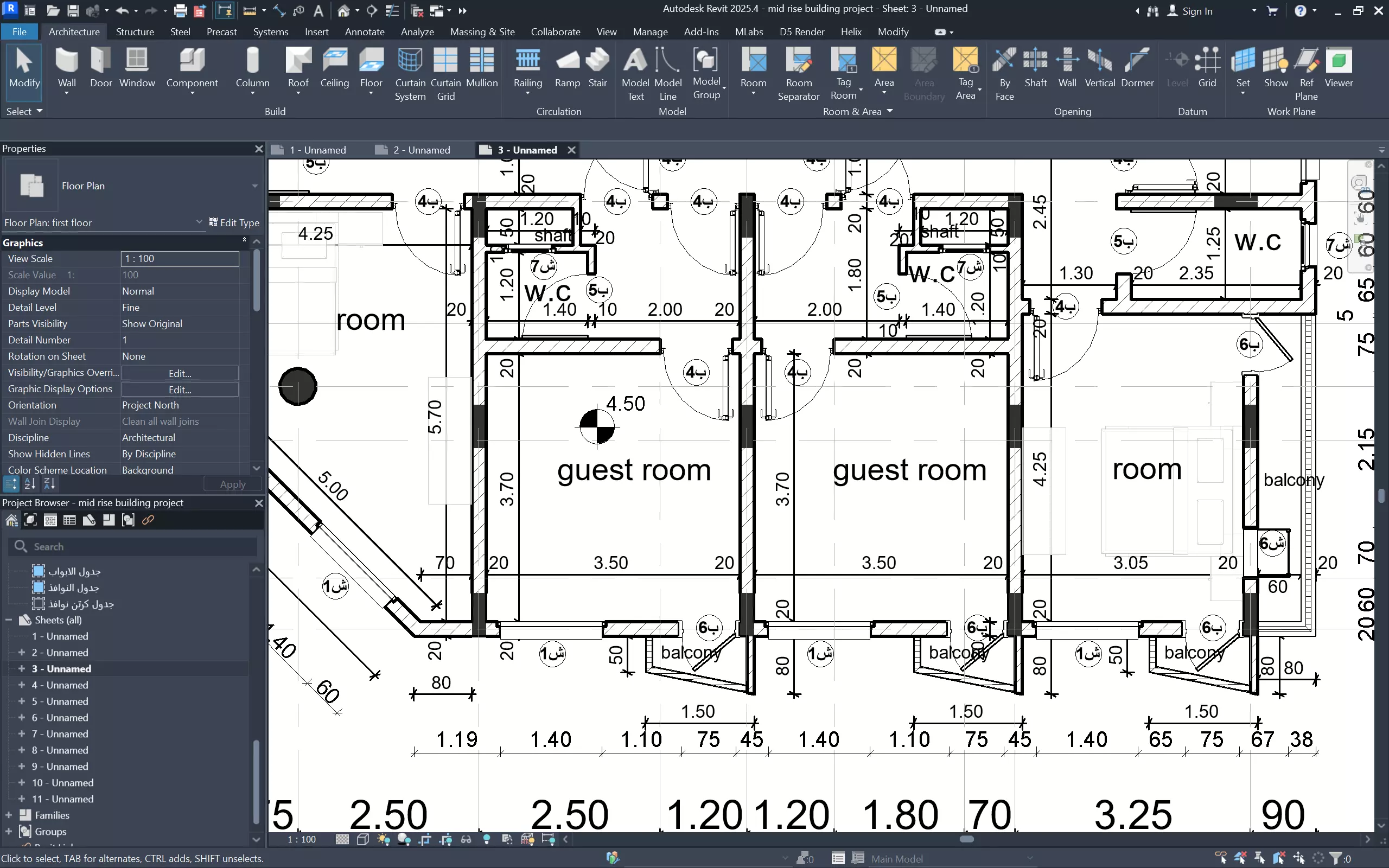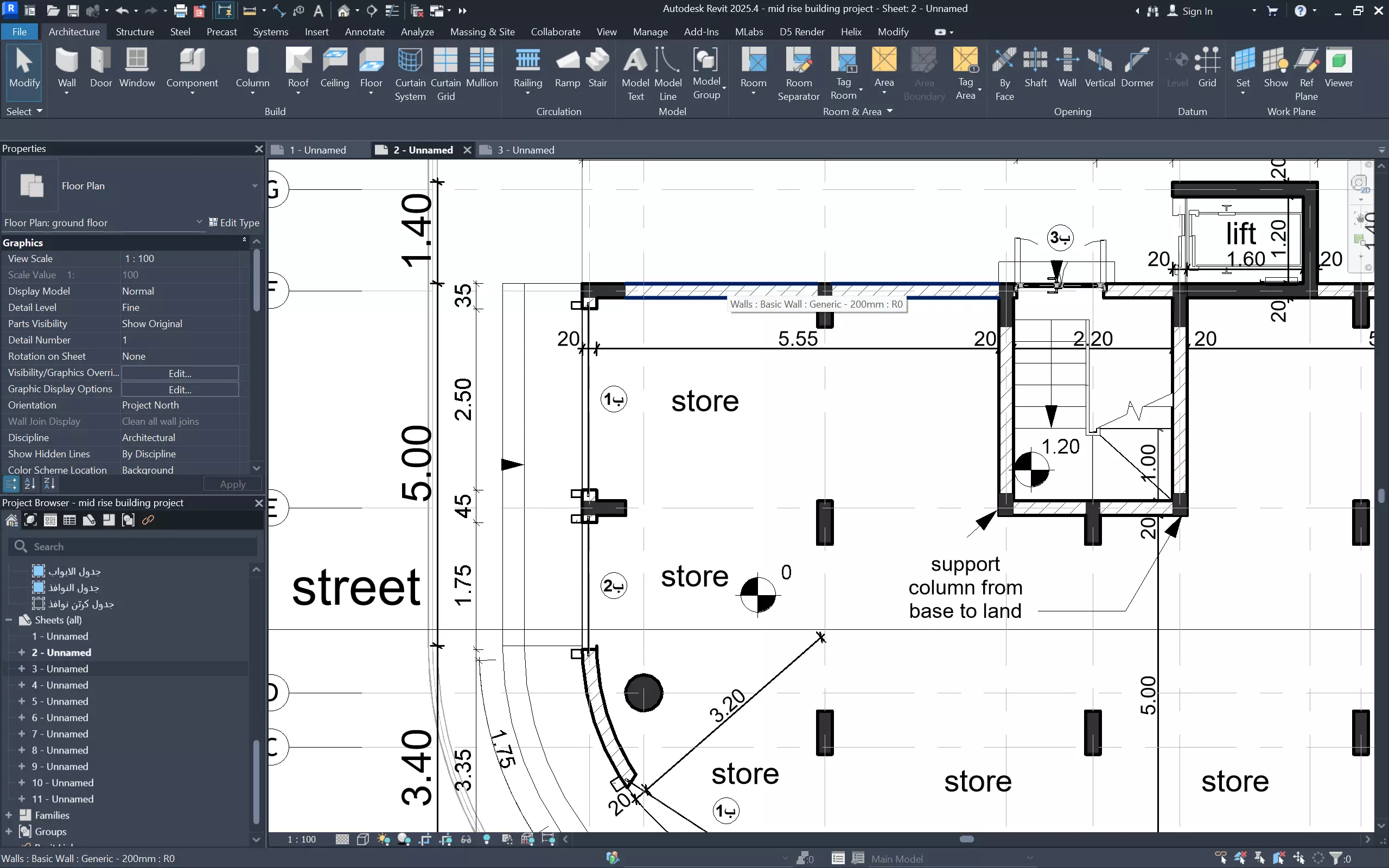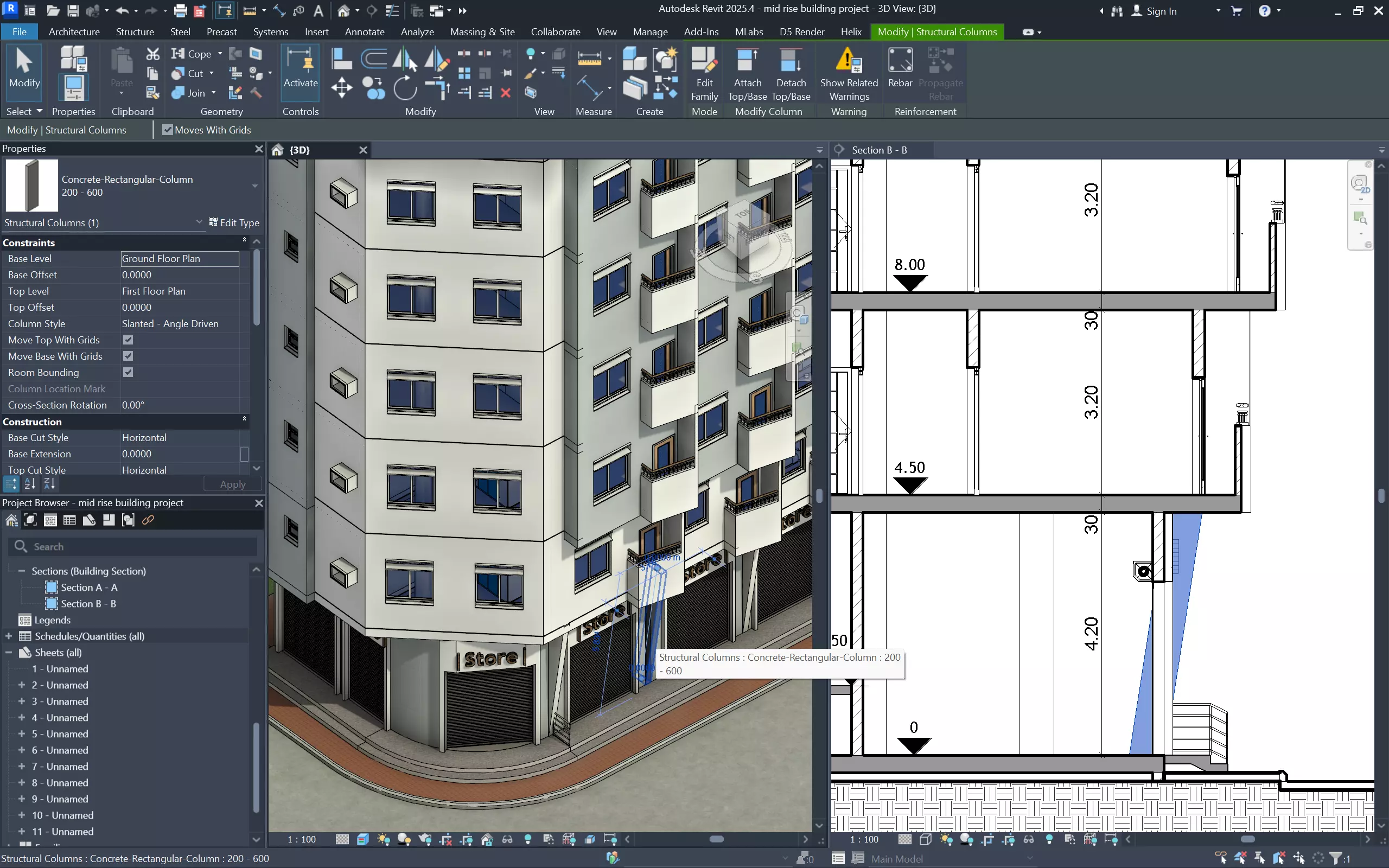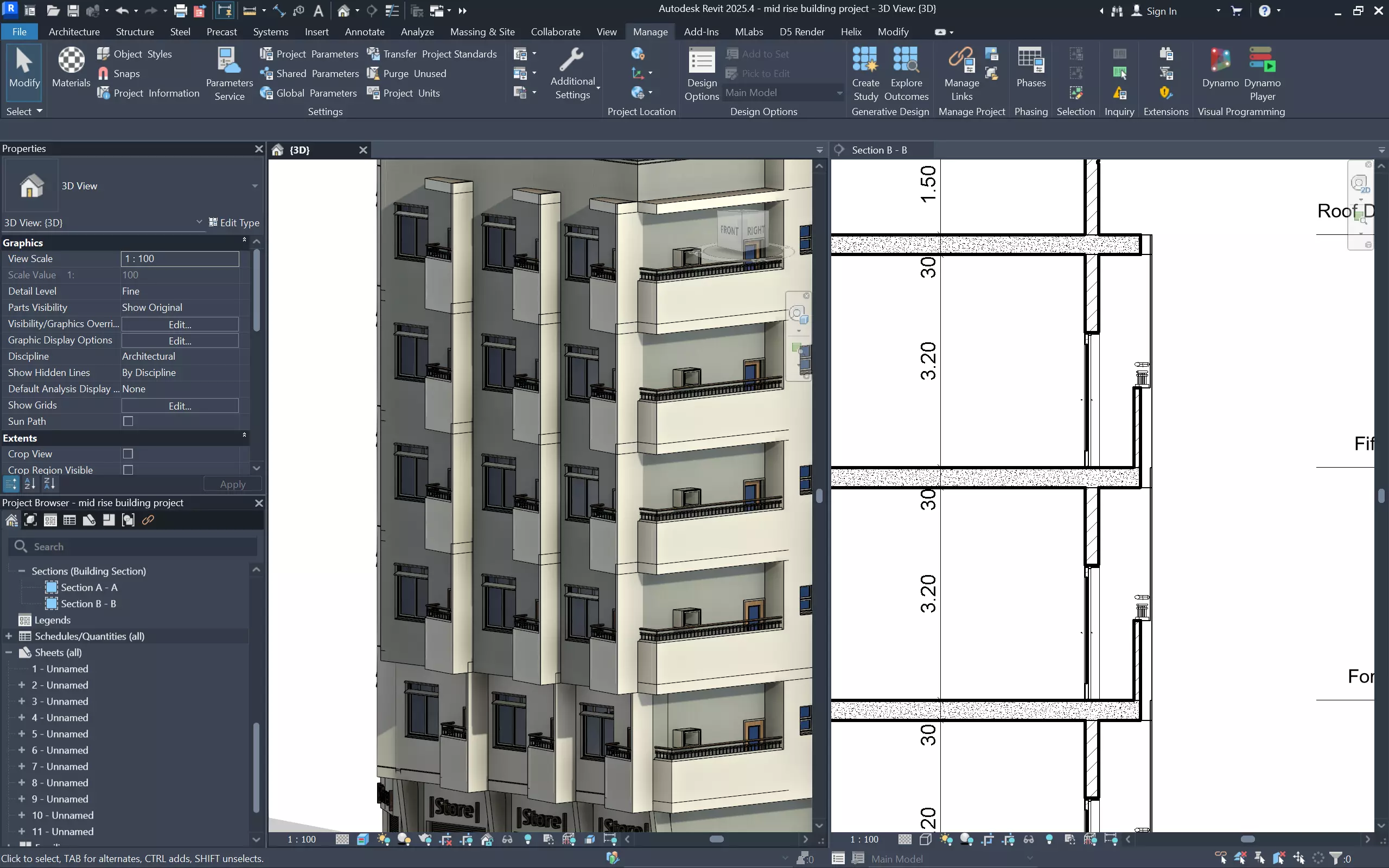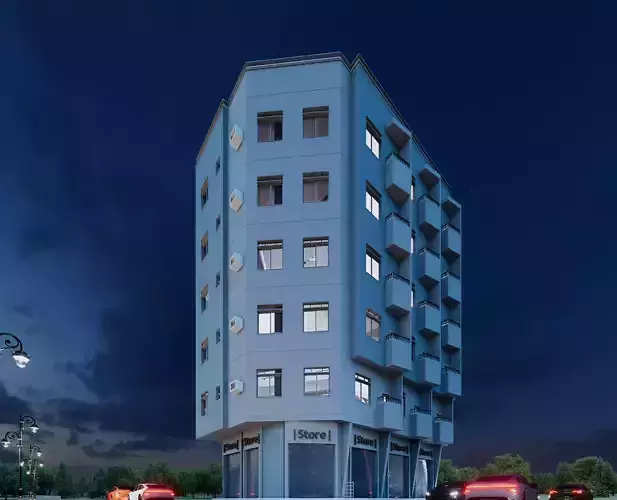
Useto navigate. Pressescto quit
Modern Mixed-Use Building I Shops-6Floors Complete I 3D model
Description
A fully detailed mixed-use building model featuring ground-floor commercial shops and six residential floors above.Designed with clean modern architecture and optimized for rendering, editing, and documentation.
This package includes a complete set of 3D formats allowing maximum compatibility with all workflows, including Revit (RVT), FBX, OBJ, AutoCAD (DWG), D5 Render (drs), PDF plans, ACIS/SAT, and more.
Perfect for:
- Architectural visualization
- Real estate development
- Construction planning
- Student projects
- BIM workflows
Files Included:
- Revit (.RVT)
- FBX
- OBJ
- CAD (.DWG)
- D5 Render file
- PDF drawings
- SAT / ACIS
- High-resolution renders
Features:
- Realistic modern façade
- Accurate dimensions
- Clean topology
- Editable materials
- Organized layers & families
- Ready for animation, rendering, or BIM use

