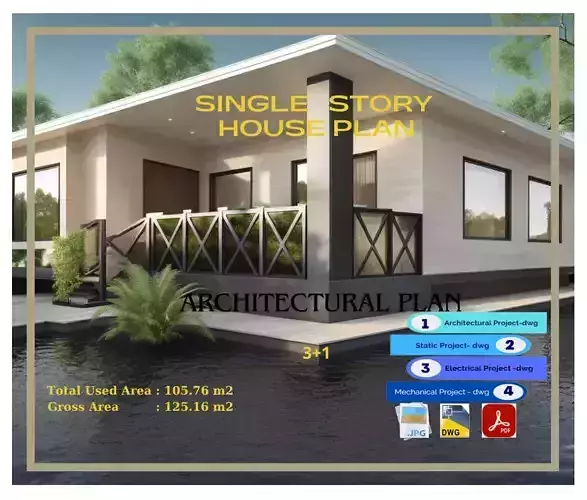1/9
This modern house plan is single-story.
FLOOR PLANS
- 1 Bedroom, 2 Rooms, 1 Bathroom, 1 Kitchen, 1 Storage, 1 Hallway, 1 Veranda
HOUSE PLAN FILES CONTENT
- House Plan in JPG or PDF format.
- Architectural Detail Project in Dwg format.
- Architectural Project in Dwg format.
- Static dwg Format.
- Electrical Project in Dwg format
- Foundation Grounding Project in Dwg format
- Mechanical Installation Project in Dwg format.
- Pictures in Jpg format.
All files are prepared professionally and in detail. They are digital files of projects implemented and completed in Turkey.
DIGITAL PRODUCT
Only digital. You can print the documents at the photocopy shop. All products have high-resolution files.
*Physical products are not sent.
*There is no return on digital products.
***Our projects are designed by YGT DESIGN architects. Regulations may vary from area to area.
Consult a local architect or contractor before you start building.
***Our plan sets include electrical plans or plumbing plans. Once you have checked that they comply with your local regulations, you can continue building.
All drawings and artwork in the YGT DESIGN store are subject to copyright. Plans are copyrighted by YGT DESIGN and are for personal use only. No commercial use or distribution is permitted.
How can you use these plans?Farmhouse Plan, House Plans, Floor Plan, Mountain House Plan, Modern House Plan, New House Plan, Build Your Own Home Plan, American House Plan, Lake House Plan, Pool House Plan, Small House Plan, Large House Plan, Small House Plan, Home Construction Plan, Home Design Plan, Multi-Family Home Plan, Apartment Plan, Architecture Plan
DeliveryInstant Download
Once payment is confirmed, your files will be available for download. Here's how.
Instant downloads are not eligible for returns, exchanges or cancellations. Please contact the seller for any issues regarding your order.
REVIEWS & COMMENTS
accuracy, and usability.









