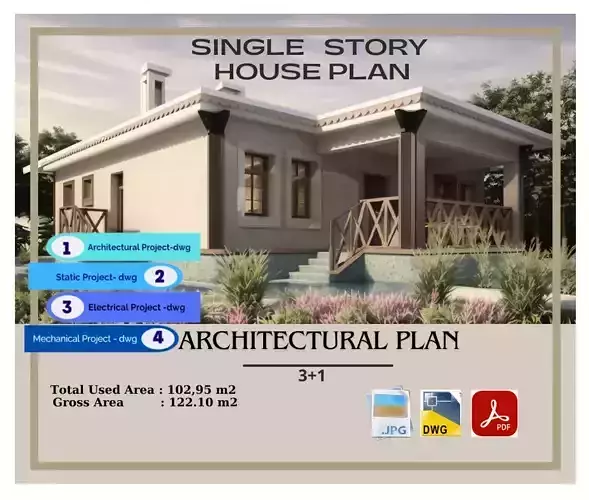1/10
This modern house plan is single-storey.
FLOOR PLANS -1 Bedroom,2 rooms,1 Bathroom,1 Living Room,1 Kitchen,1 Storage,1 Hall,1 Entrance,1 Veranda HOME PLAN FILES CONTENT - House plan in JPG or PDF format.
- Architectural Detail Project in dwg format.
- Architectural Project with dwg pattern.
- Static dwg Format.
- Electrical Project in dwg format - Foundation Grounding Project in dwg format - Mechanical Installation Project in dwg format.
- Pictures in jpg format.
All files are prepared professionally and in detail. Systems implemented and completed in Turkey are digital files.
DIGITAL PRODUCT Only digital. You can print documents in copying. All products have high-capacity files.*Physical products are not sent.*There is no return on digital products.
***Our projects are designed by YGT DESIGN architects. Regulations may vary depending on the regions in the region.Before you start building, have a local architect or contractor standard.
***Our plan sets include electrical plans or plumbing plans. You can continue building after checking for compliance with your local code.
YGT DESIGN sales all drawings and artwork are subject to copyright.Plans are subject to copyright by YGT DESIGN and are for personal use only. No commercial use or submission is allowed.
How can you use these plans?Farmhouse Plan, House Plans, Floor Plan, Mountain House Plan, Modern House Plan, New Plan, Build Your Own Home Plan, American House Plan, Lake House Plan, Pool House Plan, Small House Plan, Large House Plan, Small House Plan, Home Construction Plan, Home Design Plan, Multi-Family House Plan, Apartment Plan, Architectural Plan Delete Instant Download Delete will be available for download after payment is confirmed. Here's how.
Instant download products are not eligible for return, exchange or cancellation. Please contact the seller for any issues regarding your order.
REVIEWS & COMMENTS
accuracy, and usability.










