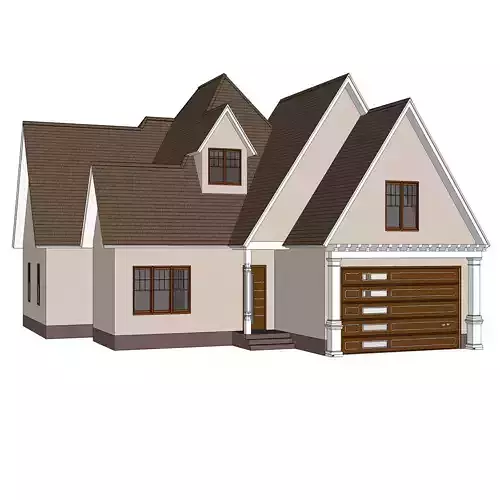1/7
Step into Archimple LLC's breathtaking 3D exterior model—an enchanting French-style residence meticulously crafted with SketchUp, reflecting our unmatched architectural expertise.
This French-style home blends classical and European elements with a bold brick and stucco exterior. It features a small portico entrance and a large rear porch with a fireplace. Inside, the spacious living room with a fireplace connects to a dining room and modern kitchen with a butler’s pantry, eating bar, kitchen island, and walk-in pantry. The front bedroom has an attached closet and split bath, while the rear main bedroom includes a double vanity sink, toilet, and walk-in closet. The main floor also has a mudroom, scullery, and laundry. Upstairs, there's a media room and a bedroom with an attached bath. This two-story duplex offers two-car parking and is ideal for a single-family on a flat lot.
Contact Archimple LLC today for custom 3D designs that match your vision. Keep an eye on our website for the newest updates and offerings.For details : https://www.archimple.com/plan-details/the-titawin
REVIEWS & COMMENTS
accuracy, and usability.







