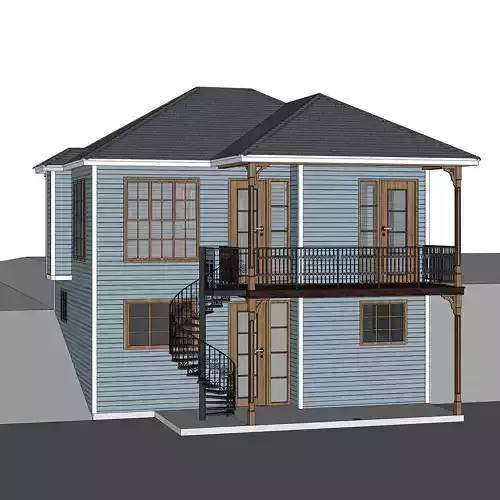1/7
Step into Archimple LLC's breathtaking 3D exterior model—an enchanting barndominium-style residence meticulously crafted with SketchUp, reflecting our unmatched architectural expertise.
This innovative Lakehouse duplex offers a stunning lake view and features studio walls for comfort and insulation. A large screened porch welcomes you inside. The main floor includes a spacious multipurpose room with a fireplace, a well-equipped kitchen with a butler's pantry and eating counter, and a screened back porch. The furnished bedroom has large windows and a walk-in closet, while the shared bathroom features a separate tub, shower, and single vanity. The lower floor has a large decorated space and two additional bedrooms with a shared bathroom. This Lakehouse has three bathrooms and all essential amenities for a delightful living experience.
Contact Archimple LLC today for custom 3D designs that match your vision. Keep an eye on our website for the newest updates and offerings. To know details : https://www.archimple.com/plan-details/the-beta-finger
REVIEWS & COMMENTS
accuracy, and usability.







