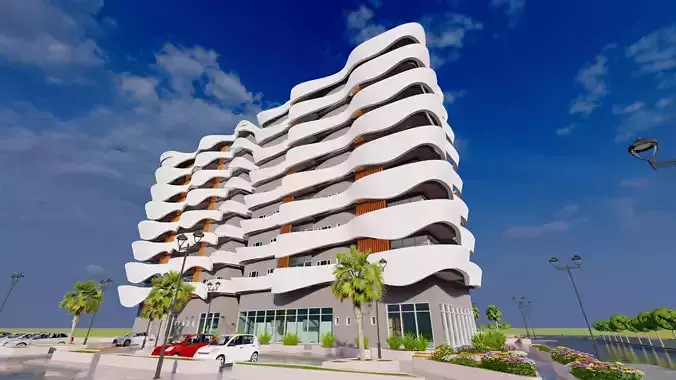1/12
Design of a commercial residential building consisting of 9 floors. The ground floor consists of a mini mall and a supermarket (and has a back exit to access goods and stores) and also a restaurant. As for the upper floors, they are residential of two types of apartments: a large apartment and a small apartment. (The details of the large apartment consist of: A bedroom suite with a bathroom + three bedrooms + a living hall + a dining room + a bathroom + a kitchen + a storeroom + two balconies), (the details of the small apartment consist of a bedroom suite with a bathroom + two bedrooms + a living hall as a corridor between the functions + a dining room + a bathroom + kitchen + two balconies), and there is also a private entrance to the residential apartments and private parking for them, and three entrances to the commercial part and private parking for them. There is a landscape with stunning views and seating areas for customers.
REVIEWS & COMMENTS
accuracy, and usability.












