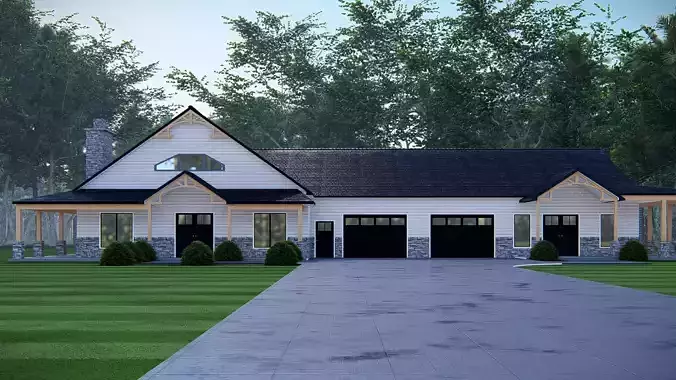1/10
This 3D render of a Barndominium Tiny House beautifully merges the rustic character of barn-inspired architecture with the modern efficiency of tiny living. Designed as a compact yet stylish residence, the model features a functional layout, barn-style facade, pitched roof, and large windows that maximize both natural light and space.
The Barndominium Tiny House captures the essence of the tiny home movement, offering a unique blend of farmhouse charm and contemporary minimalism. With its clean structure and versatile design, it is well-suited for eco-friendly living, off-grid lifestyles, and sustainable housing solutions.
This render emphasizes the warm and welcoming aesthetic of rural architecture while adapting it to a smaller, space-saving footprint. Perfect for use in architectural visualization, real estate marketing, VR/AR environments, home design concepts, and 3D rendering projects, this model highlights the practicality and beauty of compact homes designed for modern living.
Barndominiums have become increasingly popular for their affordable construction, durability, and rustic-meets-modern appeal. By combining this concept with the tiny house lifestyle, this design represents a trending architectural solution that balances style, functionality, and sustainability in one compact package.
REVIEWS & COMMENTS
accuracy, and usability.










