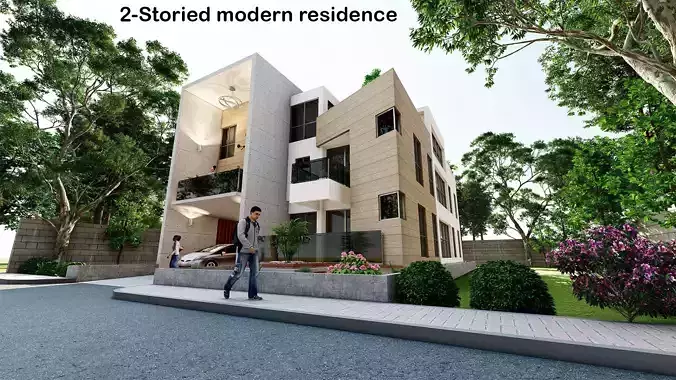This 3d model ive designed is a duplex villa that is minimal and modern but full of architectural details.Content file
- SketchUp2.3Ds file 3.Lumion file with material
- 6 Lumion render image
- 1 Animation (mp4 file)6.JPG. Floor plans7.fbx 8.obj with perfect presentetion as pdf file on this pack. hope you enjoy of this amazing 3d model
2 storied modern residenceModern house design
Land Area- 3,356 sft. (4.66 Katha)Total Construction area-4,400 sft.Approximately cost- 60 Lac
Ground floor plan (2,200 sft)• 1 Drawing Room• 1 Dining Room• 1 Guest Bed• 1 Servant Bed with toilet• 1 Kitchen• 2 Toilet• 1 Terrace• 1 Car Parking
1st floor plan (2,200 sft)• 4 Bed Room• 4 Toilet• 4 Verandah• 1 Family Living
Roof plan• 1 Study Room• Bar-B-Q with open terrace• Seating Area• Gardening










