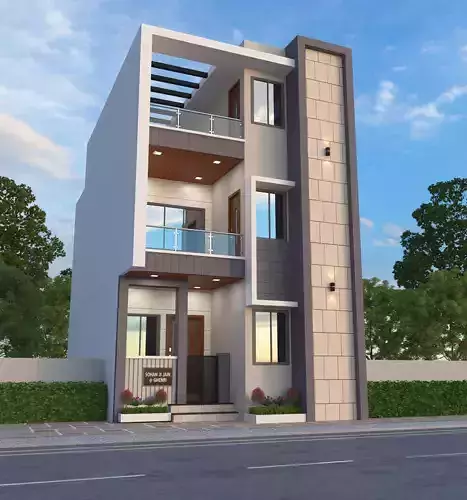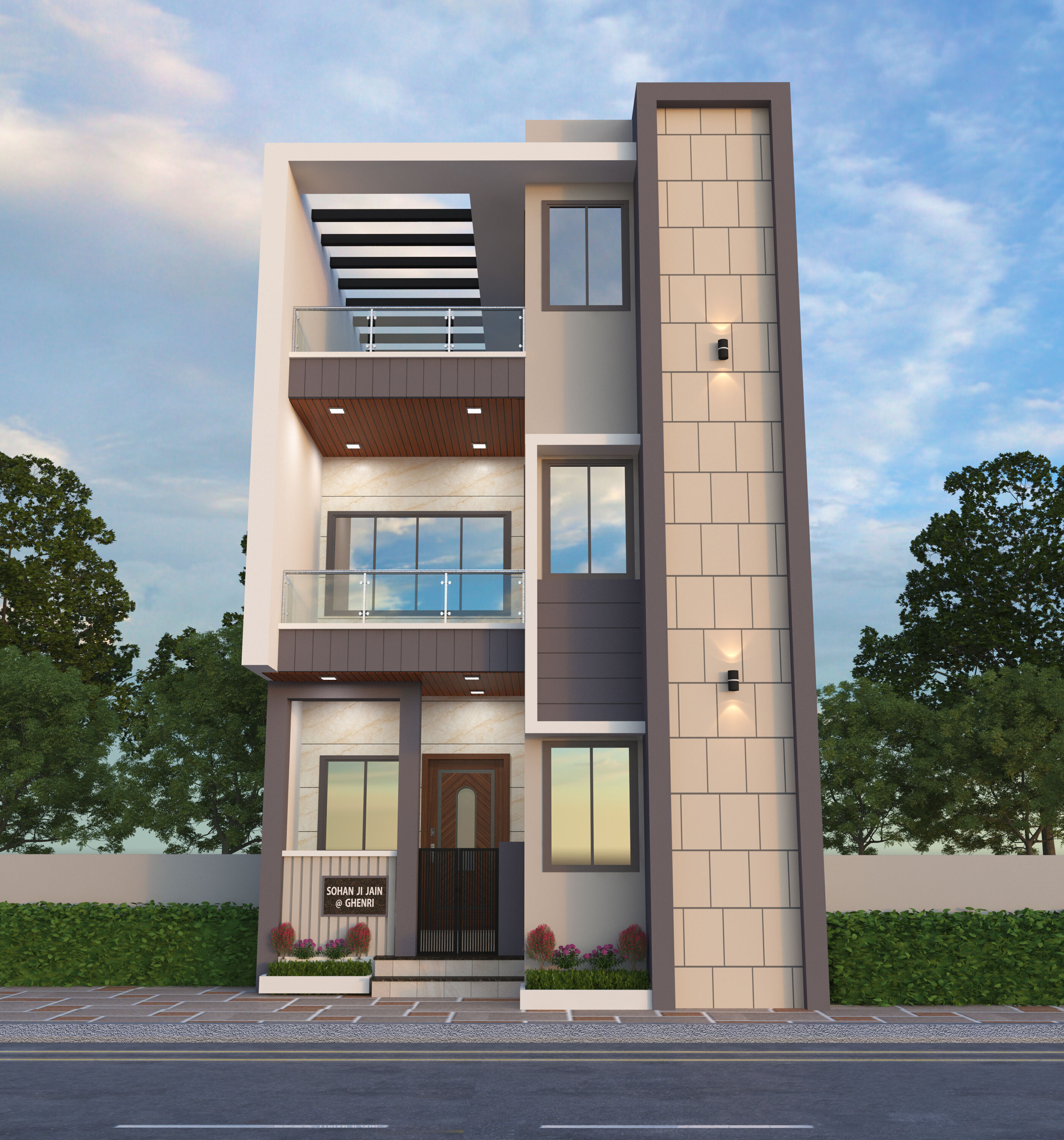
BUNGLOW 02 3D model
modern three-story residential building designed in a contemporary architectural style. Key features of the design include:
Vertical Emphasis: The building has a tall and narrow structure, giving it a sleek vertical look, ideal for urban plots with limited frontage.
Facade Design: The facade combines multiple materials and textures. There's a prominent vertical section clad in beige panels with inset lighting fixtures that provide a clean and elegant appearance.
Balconies: The first and second floors have glass rail balconies with wood-textured ceilings and recessed lighting, adding depth and sophistication.
Windows & Doors: Large rectangular windows ensure natural light inside. The main door is wooden with a stylish vertical glass panel design.
Pergola Feature: The top floor features a pergola with horizontal slats, enhancing aesthetics and providing partial shade.
Landscaping: Minimal landscaping is present in the form of small garden patches with flowering plants at the entrance, contributing to curb appeal.
Signage: A nameplate reading “Sohan Ji Jain, Gherhi” is installed beside the front steps.
Overall, the building showcases a balanced blend of modern materials, clean lines, and thoughtful details, reflecting a polished and functional contemporary home design.


