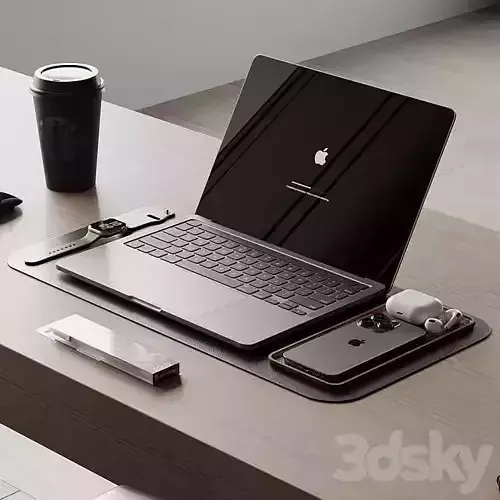1/3
Workspace 3D Project DescriptionThis 3D project showcases an elegant and well-organized workspace design, ideal for both professional and home office environments. The layout combines functionality with a classic aesthetic, creating a comfortable and inspiring area for productivity.
Key Features:
Desk: A classic-style wooden desk with clean lines and a polished surface, providing ample space for work essentials.
Chair: An ergonomically designed chair that complements the desk, offering both comfort and style for extended use.
Shelving Unit: A modern wall-mounted shelf or cabinet system placed behind the workspace, serving both decorative and storage purposes. It adds depth to the interior and allows for organized placement of books, documents, or decor items.
Design Concept: The entire setup is arranged in a balanced and visually appealing manner, reflecting a minimalist yet warm interior atmosphere.
This 3D model is perfect for architectural visualization, interior design portfolios, or client presentations, highlighting a harmonious blend of practicality and aesthetic appeal in a working environment.
REVIEWS & COMMENTS
accuracy, and usability.



