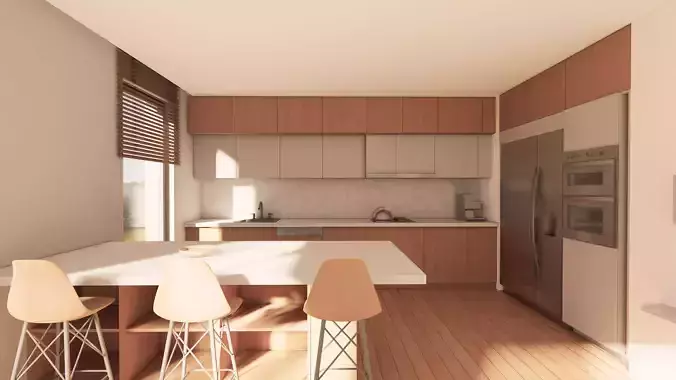1/5
This is a highly detailed 3D model of a modern open-space kitchen, perfect for realistic architectural visualizations and interior design projects.The kitchen layout includes a full kitchen set with a large refrigerator, built-in microwave and oven, a dishwasher, a modern sink, and a minimalist kitchen island with integrated storage and seating area.The dining space is equipped with a versatile dining table surrounded by simple, elegant chairs, designed to fit harmoniously into various contemporary environments.
The room features three large windows, offering generous natural light control options through soft curtains and wooden blinds.The design is minimalistic, with warm wood finishes, marble countertops, and subtle decor elements, creating a cozy yet refined atmosphere.
All elements are modeled to real-world scale, with clean topology ready for close-up renders. Materials are simple and customizable, making it easy to adapt the model to any style or project.
Key features:
- Complete modern kitchen layout
- Kitchen island with seating and open shelving
- Dining table and chairs included
- Large refrigerator, built-in microwave, oven, and dishwasher
- Realistic sink and faucet setup
- Solar control elements: curtains and blinds
- Neutral and warm color palette
- Optimized for easy customization
- Perfect for interior renderings, VR/AR, and real estate marketing
Native file: Archicad (PLN)
REVIEWS & COMMENTS
accuracy, and usability.





