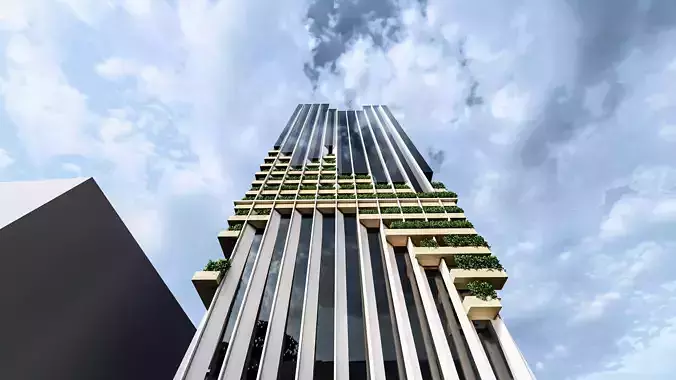1/19
This detailed 3D model represents a sleek and contemporary high-rise building, designed as a mixed-use tower combining commercial and residential functions. Featuring a refined vertical structure with elegant white facade panels and integrated greenery across multiple levels, the design showcases modern architectural sensibilities ideal for urban contexts.
The building stands out with its alternating use of vertical glazing and bold facade fins, creating a rhythmic composition that enhances both aesthetics and functionality. Balconies adorned with planter boxes contribute to the eco-friendly and livable design, while large ground-level entrances indicate ample space for retail or commercial lobbies. This model is ideal for architects, developers, and 3D artists seeking a visually appealing, urban-friendly vertical structure for presentation, animation, or urban design visualization.
Features:
- Detailed exterior geometry with realistic proportions
- Mixed-use design suitable for both residential and commercial applications
- High-rise massing with articulated vertical fins and slab projections
- Landscaped terraces and balconies integrated at various levels
- Ground-level plinth designed for commercial/retail spaces
- Optimized topology for rendering, VR/AR, or urban simulation use
- Scalable and editable for custom modifications
REVIEWS & COMMENTS
accuracy, and usability.




















