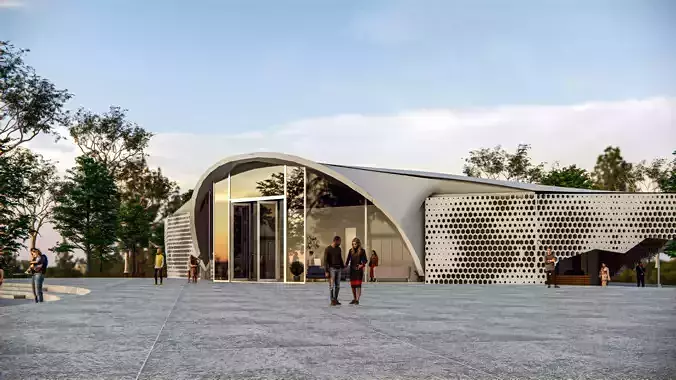1/28
This high-quality 3D model presents a meticulously designed auditorium layout with a seating capacity of 75 to 100 people, ideal for use in architectural visualization, event planning simulations, educational facility designs, or interior animation renderings. The model includes both exterior and sectional interior views, allowing users to explore the spatial organization and circulation flow.
The auditorium features a geometric layout with tiered seating for enhanced visibility, a spacious wooden stage with dramatic curtains, side acoustic panels, a welcoming lobby area with reception, and functional back-of-house rooms such as restrooms, storage, and admin spaces. The overall design merges modern utility with aesthetic detailing, ensuring it can adapt to various real-world design requirements.
Key Features:
- 75–100 seat capacity designed in an optimized semi-circular layout
- Elevated wooden stage with curtain detailing and performers in context
- Fully modeled reception lobby and entry zone
- Private rooms for utilities, administration, or changing rooms
- Contemporary material finish and modular wall structures
- Human figures included for scale reference
- Seamless floor textures and realistic lighting baked into the scene
- Perfect for walkthrough animations, renders, and planning studies
Available Formats:SKP, OBJ, FBX, 3DS, GLB, DXF, USDZ, MAX, DWG, STL
REVIEWS & COMMENTS
accuracy, and usability.




























