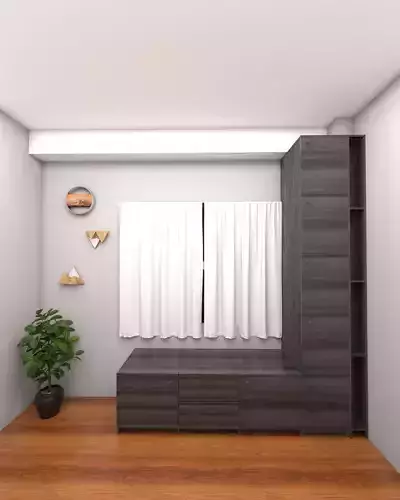1/1
Creating an L-shaped showcase with block board involves a detailed process, enhanced by modern design tools for precision and visualization:
Design and Planning:Use SketchUp to create a detailed 3D model with dimensions of 13 feet in length, 9 feet in height, and 2 feet in breadth, including shelves, compartments, and accessories.
Material Selection:Choose high-quality block boards for their strength and resistance to warping, ensuring appropriate thickness for durability.
Cutting and Assembling:Cut the block boards precisely as per design specifications. Assemble the L-shaped frame by joining the side panels to the back panel with wood screws and glue, ensuring accurate angles.
Shelves and Dividers:Install horizontal shelves and vertical dividers, securing them with screws and brackets. Ensure all shelves are level and firmly attached.
Finishing Touches:Sand the structure and apply a wood finish or veneer. Optionally, paint or stain to match the room’s décor.
Accessories Installation:Attach handles, hinges, and drawer slides. Consider adding glass doors or LED lighting. Ensure all hardware functions smoothly.
Final Assembly and Placement:Check for stability and make adjustments if needed. Place the showcase in its designated spot, ensuring it sits level and securely.
Rendering:Render the 3D model using V-Ray to provide a realistic preview of the final product, including lighting, materials, and textures.
By following these steps and utilizing SketchUp and V-Ray, a custom L-shaped showcase can be created that is both functional and visually appealing, with durable block board and carefully chosen accessories.
REVIEWS & COMMENTS
accuracy, and usability.

