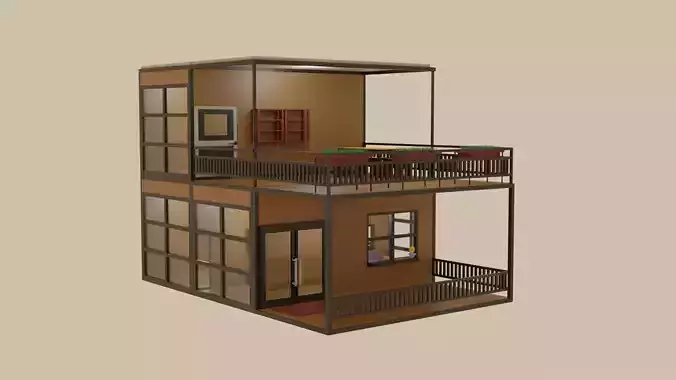1/5
This design offers a practical and functional prefab house. The house is two stories high, with a room and a kitchen on the ground floor. This space provides enough area to meet daily living needs. The upper floor consists of a room and a terrace.
The room on the upper floor is designed to provide a special living area. It is a comfortable space that can be used for relaxation or work. Additionally, it has a door that opens onto the terrace, making it easy to enjoy the outdoor space.
The terrace is a significant feature that enhances the outdoor use of the house. With a roof that extends halfway, the terrace is an ideal area to spend time outdoors on sunny days. It includes a table, chairs, and a wall-mounted shelf. This allows for greater functionality of the terrace and enables organized storage of items.
Above the main entrance door of the house, there is a balcony. This balcony is designed to present the entrance of the house in a pleasant and inviting manner. Here, one can sit, observe the surroundings, or enjoy fresh air.
The prefab house you have designed stands out with its functionality, practical living spaces, and emphasis on outdoor areas. This design reflects a modern understanding of a home that combines comfort, aesthetics, and functionality.
REVIEWS & COMMENTS
accuracy, and usability.





