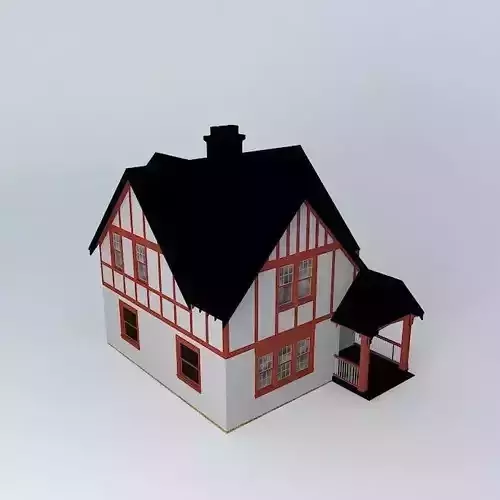1/5
This 3D model was originally created with Sketchup 8 and then converted to all other 3D formats. Native format is .skp 3dsmax scene is 3ds Max 2016 version, rendered with Vray 3.00 A small warm tudor home awaits you. Even though it is small, there is so much to endoze in. For starters, it has 3 bedrooms and one dreadfully tiny bath. If that didn't steal you, the foyer is 2-story. The home has a decorative central brick flue. There is a basement as well. Note to those of you wondering about basements in my models; One: all basements are unfinished (empty space with concrete walls, water heater, and furnace) there is nothing but that down there. Two: Why would I place a big block under my model? Wouldn't that be quite an eyesore? Three: I don't model them to give an effect that the basement IS underground, however, I will always mention the basement and my models will always have some indication some way that there is a basement either behind a locked door (like this one) or a big black hole in the floor with banisters like some other models. Anyway, enjoy this model. The layers will amke it easy to look around and furnish. Have fun with it and please rate :)
REVIEWS & COMMENTS
accuracy, and usability.





