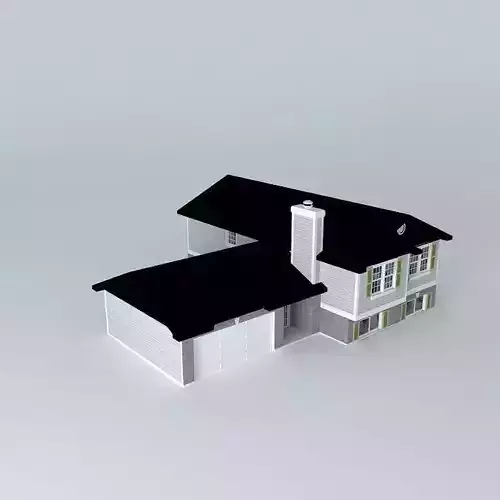1/5
This 3D model was originally created with Sketchup 8 and then converted to all other 3D formats. Native format is .skp 3dsmax scene is 3ds Max 2016 version, rendered with Vray 3.00 This house pretty much has the plan of any regular house. It is just that part of the home is raised more than the other. A split-level is a house (or any building) where you have a choice sometimes imediately upon entering. This house in particular allows just that. the only areas here on street level are the garage, foyer, and laundry room. All of your living/ sleeping is up above. The rooms are obvious so I'm not going to call them out. The kitchen was designed so there can be a round kitchen table inside the kitchen itself. Formal dining allows additional dining amenities. There are 3 bedrooms and 2 bathrooms at back. It is obvious this house has a basement as what you can see from the bottom windows in the picture. You may get to it from the laundry room. I didn't bother with it because there is nothing down there. The water heater and furnace are there though. The garage is unexcavated. I hope you enjoy this house and please rate. This shows you how I were to build a split level. When I lived back in Overland Park, Kansas, I had a number of friends who lived in splits. There were quite a few houses like that. I have a Facebook page set up so if you're interested, please check it out with the link I provided below :)
REVIEWS & COMMENTS
accuracy, and usability.





