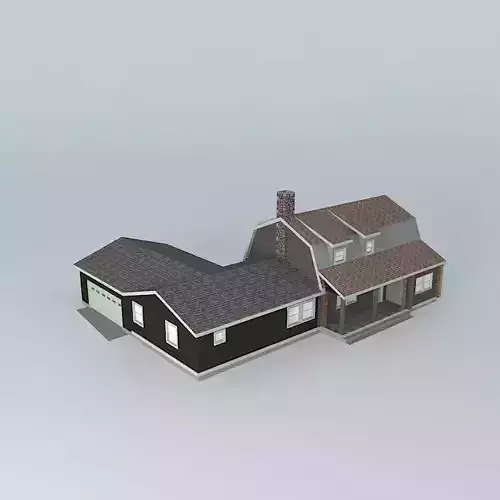
Useto navigate. Pressescto quit
Log House Free 3D model
Verification details of the FBX file
Files
Binary FBX
Scene
No unsupported objects
Geometry
No N-gonsNo faceted geometryManifold geometry
Textures and Materials
PBR texturesNo embed texturesSquare texturesPower of 2 texture sizesAssigned materials
UVs
No UV overlapsUV unwrapped model
Naming
Allowed characters
Description
This 3D model was originally created with Sketchup 8 and then converted to all other 3D formats. Native format is .skp 3dsmax scene is 3ds Max 2016 version, rendered with Vray 3.00 The log cabin has been enlarged. Added are a master bedroom suite, a study, and a 2 car garage. After 25 years, the owners needed more space. Plus a bedroom on the main level. An archway was chainsawed thru the left end for access. The study retains the log wall and stone chimney for an accent wall. Stairs were carpeted, minor touchups thruout.





