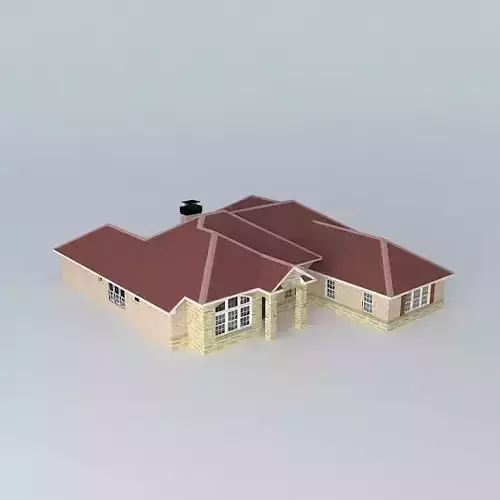1/5
This 3D model was originally created with Sketchup 8 and then converted to all other 3D formats. Native format is .skp 3dsmax scene is 3ds Max 2016 version, rendered with Vray 3.00 This house is not unusual in any way. I made it to look like a typical midwestern developement house. Here you have 4 bedrooms, 3.5 bathrooms, 2 living areas, formal dining, kitchen with the morning room, a basement, fire place, and more. There is a 2-car side entry garage in this house. The master closet is colossal and divided into his/her sections (his is a little smaller). There are stainless steel appliances in the stylish kitchen. The cut-out above the sink opens the kitchen to the family room. The living room features a raised ceiling, built-in book cases, and a very large window. That room could be interchangeable as a den, it's up to you. I couldn't resist, because the house looked so good that I used google's sconces in front. One other thing, the bedrooms in this house are fairly generous in terms of space. Enjoy this house and please rate. I have set up a Facebook page featuring works like this and others so click the link below if you're interested :)
REVIEWS & COMMENTS
accuracy, and usability.





