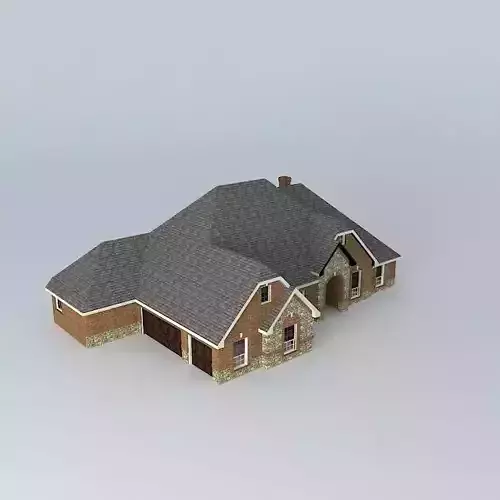1/5
This 3D model was originally created with Sketchup 8 and then converted to all other 3D formats. Native format is .skp 3dsmax scene is 3ds Max 2016 version, rendered with Vray 3.00 Here is what I like to call a lovely midwestern brick house. This southern Paulwall house has a hansome brick face all the way around complemented by a stone faced front porch. The interior is quite charming with 4 bedrooms and 3 bathrooms. Upon entering, you are greeted by a foyer with a 12 ft ceiling. The main rooms of the house have 10 ft cielings and the private rooms have 8 ft. The bedroom in front, however, has a 9 ft ceiling. The formal dining room is in the front. The breakfast nook is in the back. The kitchen is chef's choice with everything close together, good curculation flow, and a walk-in pantry under the stairs. This house has a fireplace in the living room. the house also has a large bonus room above the garage complete with a bathroom and a storage closet. There is also a locked door to the attic. Other details of this house include (but not limited to) the water heater. There is no basement. The steep roof gives the house sort of a mansion- like feeling. It would look good either in the middle of a field surrounded by pastures and farm or it would look good in an upscale neighborhood. There are a number of other houses in the Paulwall area that have this similar style. I really hope you enjoy this house. Please rate :)
REVIEWS & COMMENTS
accuracy, and usability.





