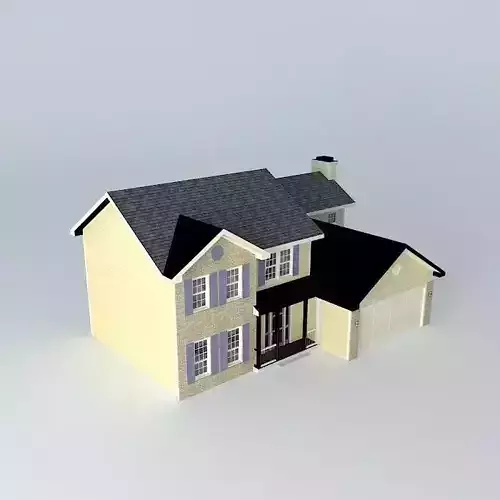1/5
This 3D model was originally created with Sketchup 8 and then converted to all other 3D formats. Native format is .skp 3dsmax scene is 3ds Max 2016 version, rendered with Vray 3.00 Here is a typical suburban starter home perfect for a small family. The house is small but the combination of brick work and shutters give the house an interesting appeal. The house first greets you with a 2 story foyer. Directly to the right is the living room (with chair rail). which, beyond is the formal dining room. The opposite end of the house boasts a family room with fireplace and access to the deck out back. The center of the home boasts an efficient kitchen with many cabinets. Okay, so the kitchen has a tiny pantry (adjacent to the refridgerator). There is a basement (under the stairs). There are 3 bedrooms and 2.5 bathrooms in this house. The laundry area is located on the second floor so it is closest to the bedrooms. Pretty much the last thing to boast about this house is the master suite. I soley do hope you enjoy this house. With its looks, it would make a fine addition to your suburban neighborhood and probably could go just about anywhere. Please rate. In case you are interested, I have a Facebook page where I post my work and other things so please check it out :)
REVIEWS & COMMENTS
accuracy, and usability.





