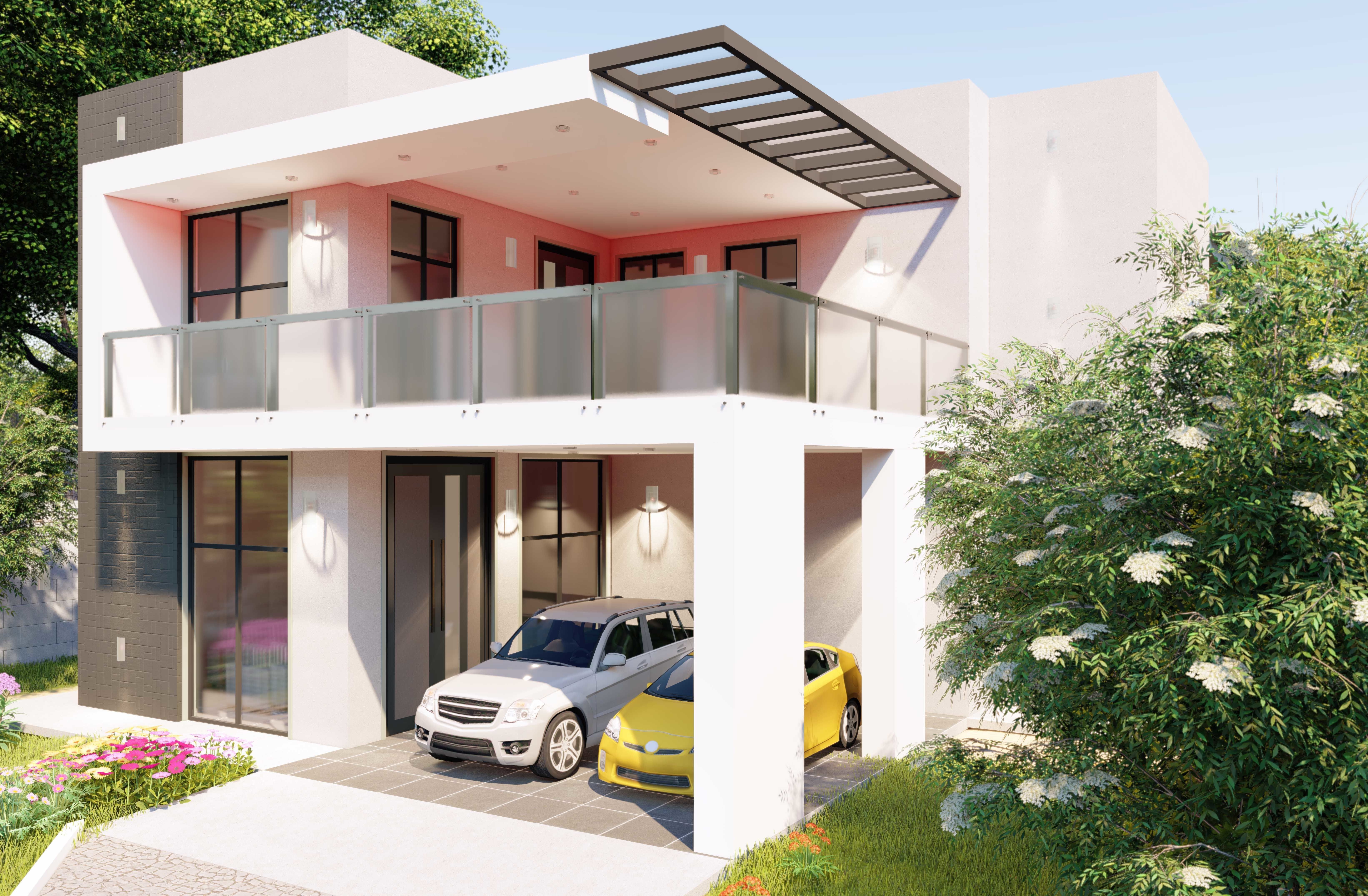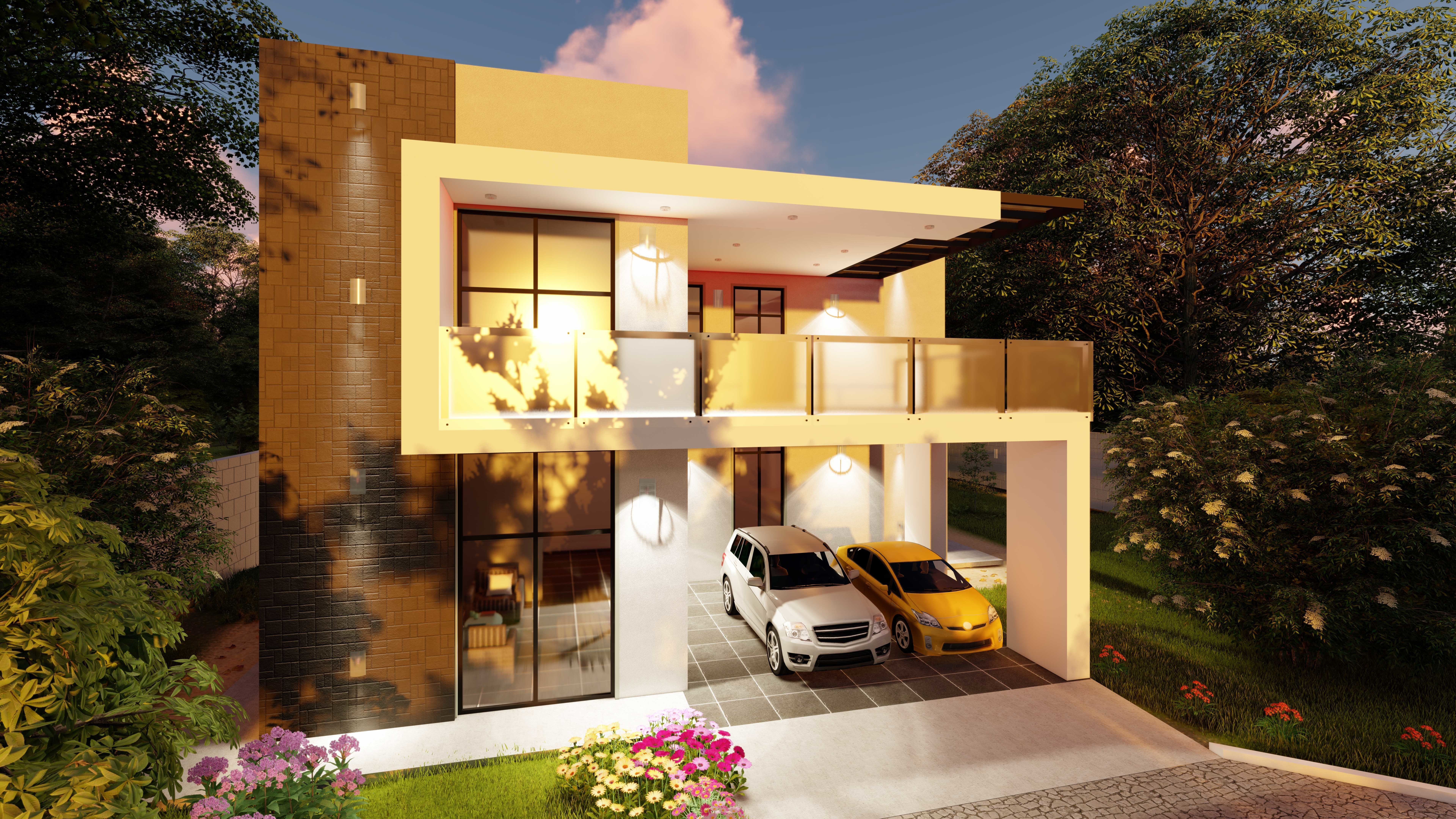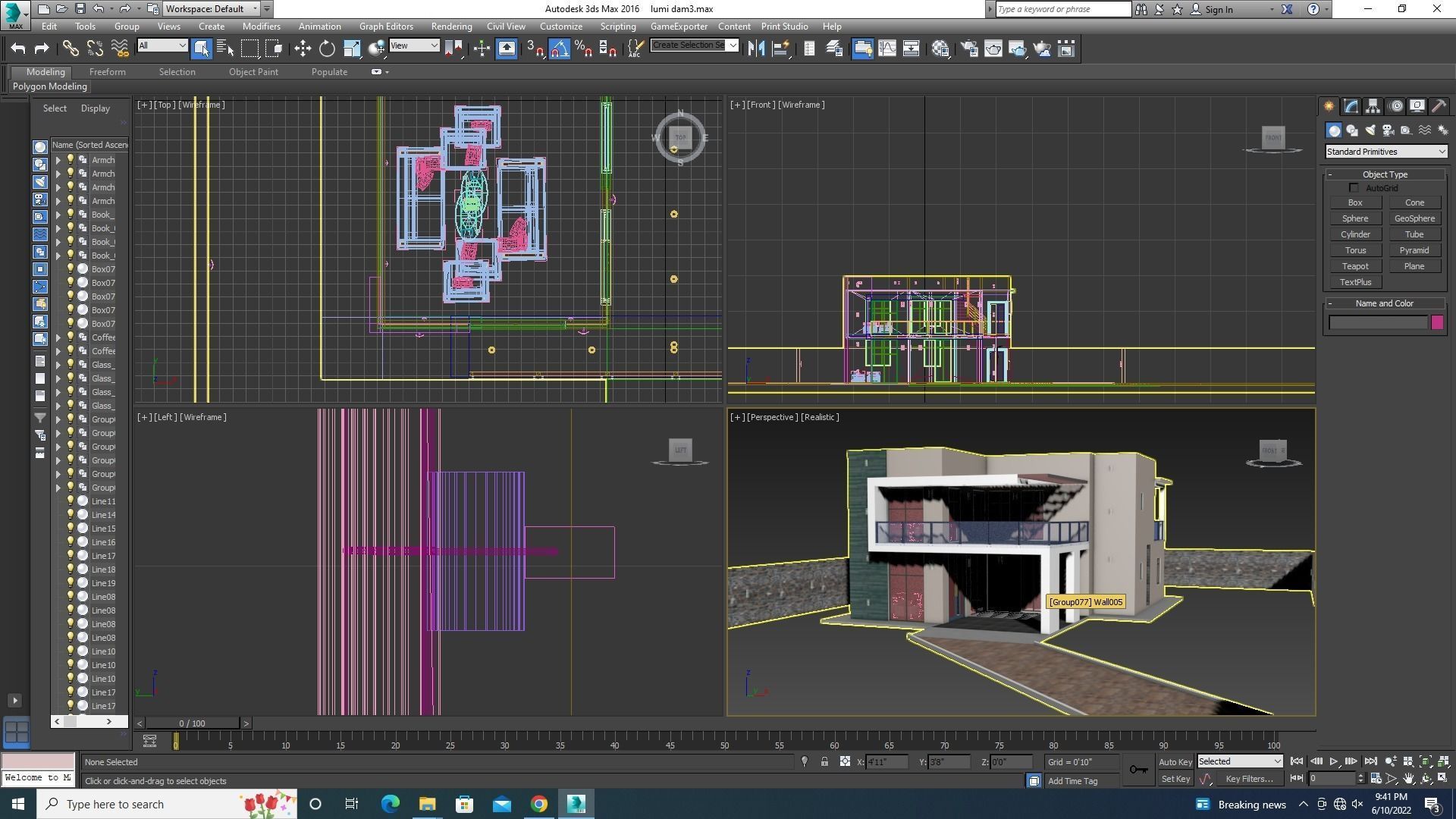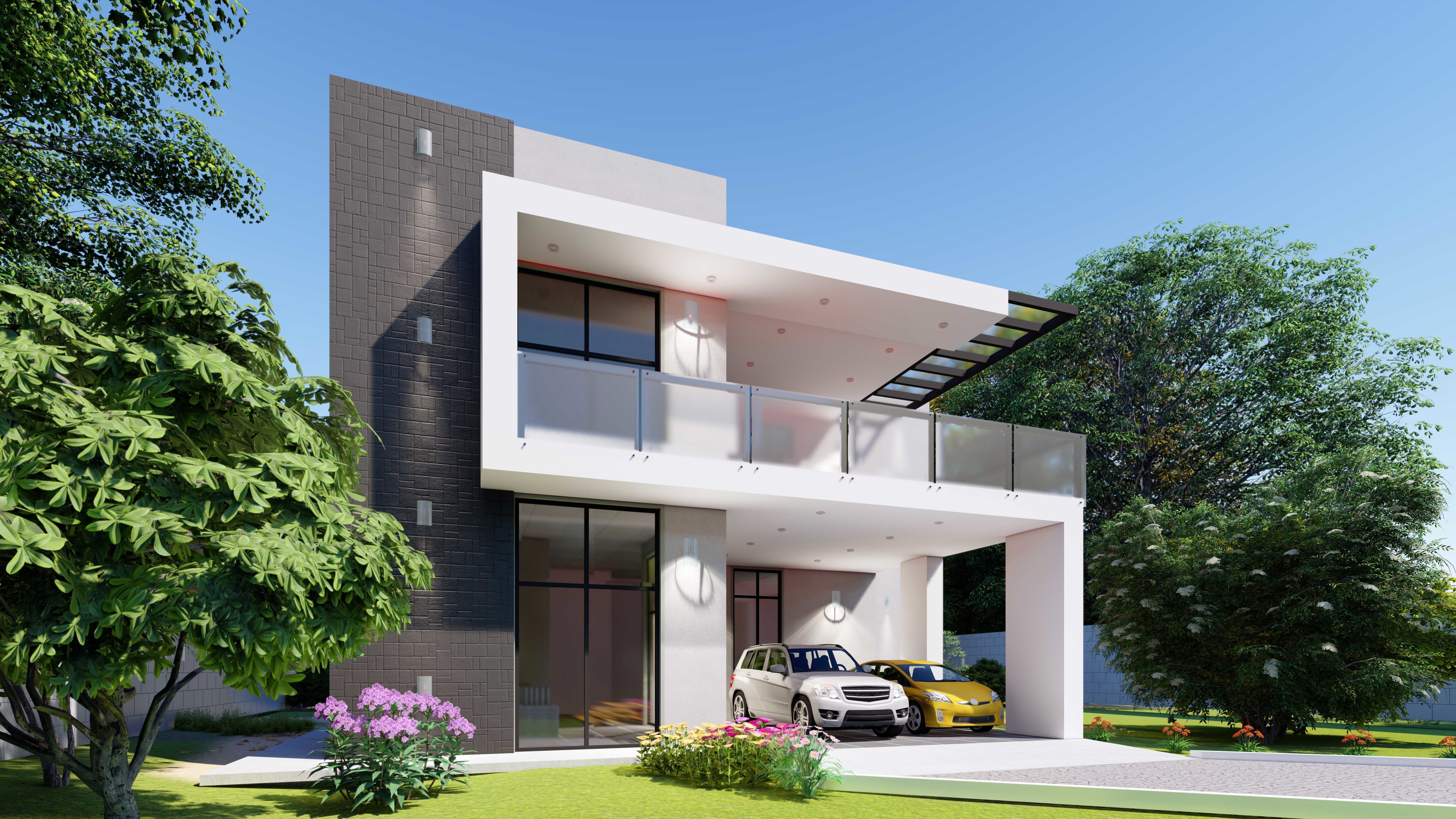P
2024-11-20 17:26:31 UTCpeterelaads
not bad






FILE FORMAT -3D MAX -DWG-LUMION -OBJ -FBX -3DSArchitectural plans & 3D models including following items• Elevation plans• Ground floor plan• Upper floor plan• Foundation layout & details• Structural details (columns, slabs & beams )• Door & window details & Designs• Section plans• Roof layout• Plumbing Details