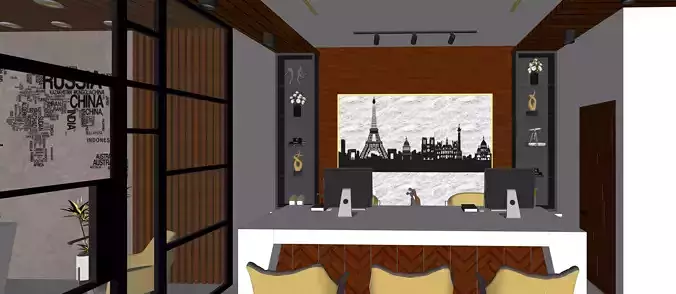Office Plan Feature17 X 36 Site Plan
17 X 18 Office Interior DesignCounter Design, Counter Back Wall Design With Skyline Metal Design, Greynight Marble Use in Back Wall Panel, veneer Glossy WoodenToilet Puja Room Good Seating Area ceiling Design with Cove Lights and Cylinder Light 2nd Wall Design with two Hanging Lights3d Wall optional Door4th Entry Wall in Wooden Board Use and Glass Partition
16x17 feet Reception AreaReception Counter with Good Seating Area Back Wall in the Door under the stairs use for storageFront Wall Design good Groove Panel with led TV
For any inquiry And Interior Design Contact - 7400118603Email: navneetmehta79@outlook.com













