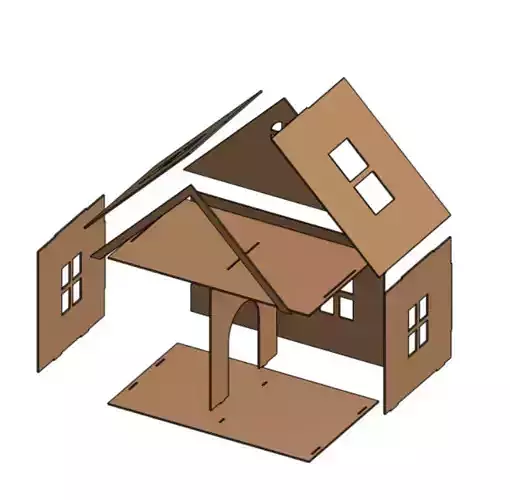1/7
MODEL CONTAINS
- - .DXF FILE (CAN BE USED FOR LASER CUTTING OF ACRYLIC/WOOD).
- - ALL 10 PARTS IN 5 FORMATS.(.stl .3mf .obj .sldprt .step) (USABLE FOR 3D PRINTING OR FURTHER MODELLING IN ANY SOFTWARE)
- - ASSEMBLED HOUSE IN 4 FORMATS
THIS MODEL HAS 10 PARTS 3 SIDES CLOSED AND 1 SIDE OPEN
- 1 BASE
- 3 SIDE WALL
- 1 PARTITION WALL
- 1 ROOF
- 1 GABLE WALL
- 1 GABBLE STRIP
- 2 GABLE ROOF WALLS
DIMENSIONS: (rescale to fit your requirements)
HEIGHT - 3.7 cmLENGTH - 31.9 cmWIDTH - 18.5 cm
ESTIMATED 3D PRINTED WEIGHT:
ABS 705 gramsPLA 838 GRAMS
Purchasing a DIY 3D house model with all the related files and laser cutting DXF included is an excellent investment for those who are interested in architecture, interior design, and engineering. With this model, users can recreate a detailed, realistic version of a house that can be customized to suit their individual tastes and preferences. The 3D model and laser cutting DXF files provide all the necessary information to construct the model accurately and efficiently, while also allowing for creative modifications to be made.
Furthermore, the DIY 3D house model can be made out of a variety of materials, including acrylic, wood, and other materials, depending on the user's preferences. This makes it an extremely versatile product that can be customized to suit a range of needs and purposes. The detailed design of the model ensures that it is highly accurate and realistic, providing an excellent opportunity for users to develop their skills in architecture, design, and engineering. Overall, purchasing a DIY 3D house model is an excellent investment for anyone interested in exploring these fields or for those who simply enjoy creating and building things.
REVIEWS & COMMENTS
accuracy, and usability.







