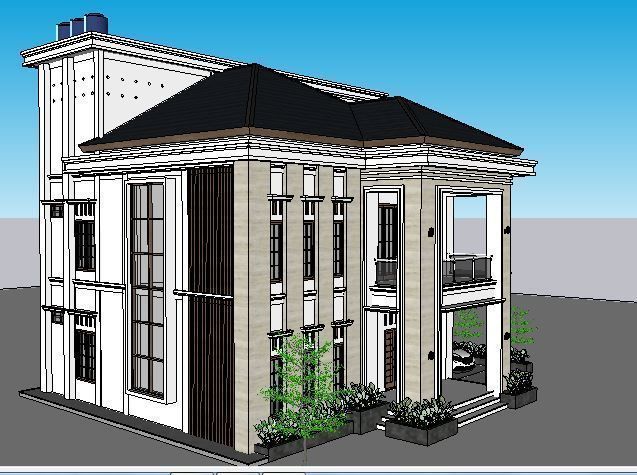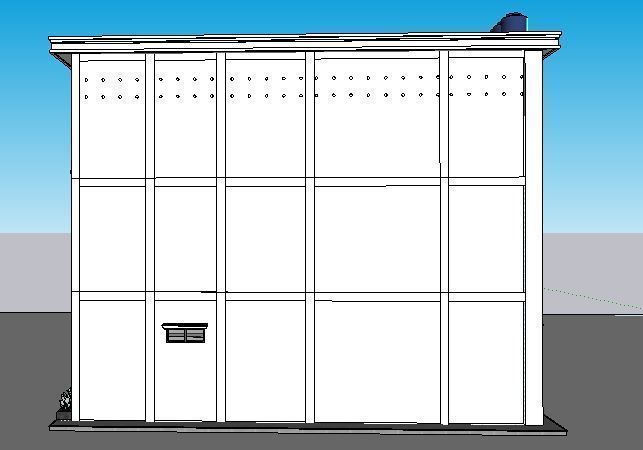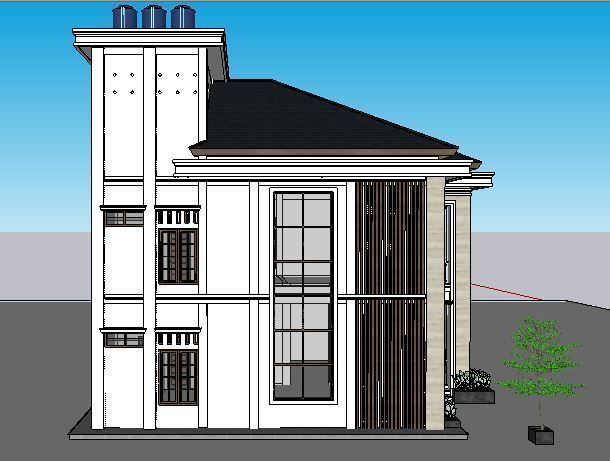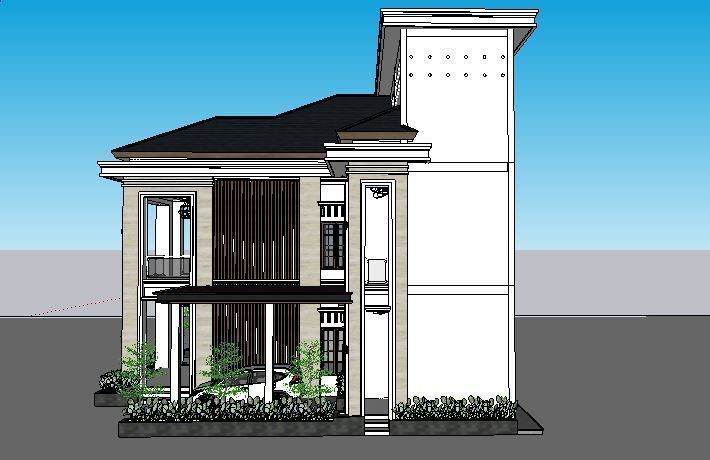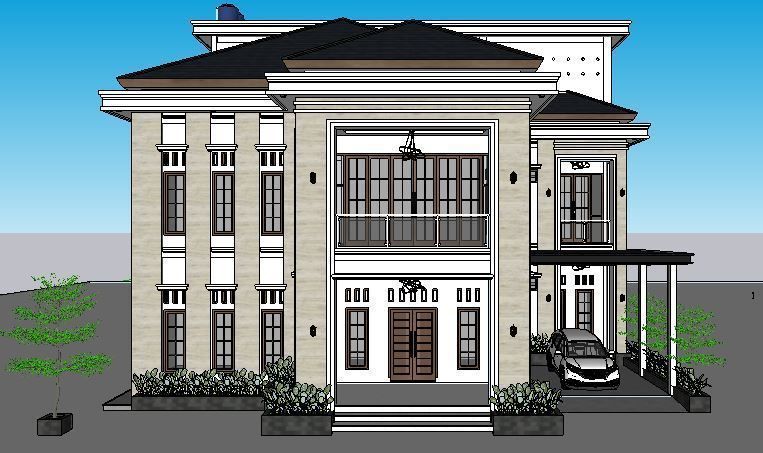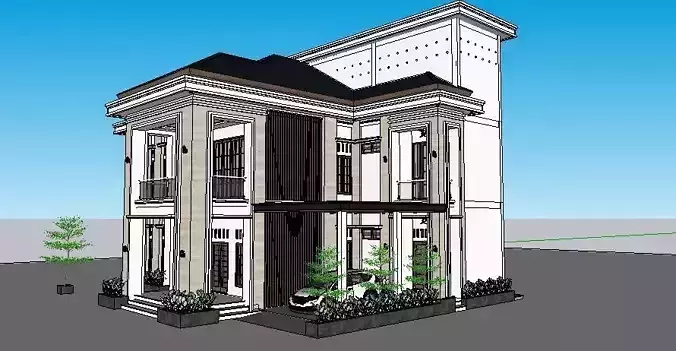
tropical house concept in east aceh 3D print model 3D print model
this building is a magnificent building with a flat roof, with a design and an attempt to imitate the unique concept of minimalist design. Construction was successfully completed in idi aceh timur, aceh, 2022. This design offers a unique living environment. See for yourself!
Features:
High quality polygonal model - correctly scaled accurate representation of the original objects. Model resolution optimised for polygon efficiency - faster rendering with realistic results ! Max models grouped for easy selection & objects are logically named for ease of scene management. No part-name confusion when importing several models into a scene. No cleaning up necessary, just drop your models into the scene and start rendering
Formats available:
3dsmax 2015 (RenderReady) SketchUp 2016 (RenderReady) FBX (textured) OBJ (textured) Collada (textured)
The model was modeled in Sketchup. Suitable for Sketchup 2016 or newer. The wall are tileable and they can extend to your desired length.
Exported in FBX(2009) and OBJ (maya preset) without turbosmooth applied.
Rendered in Vray 2.00 and also contains the file with the scene set up where the previews come from.

