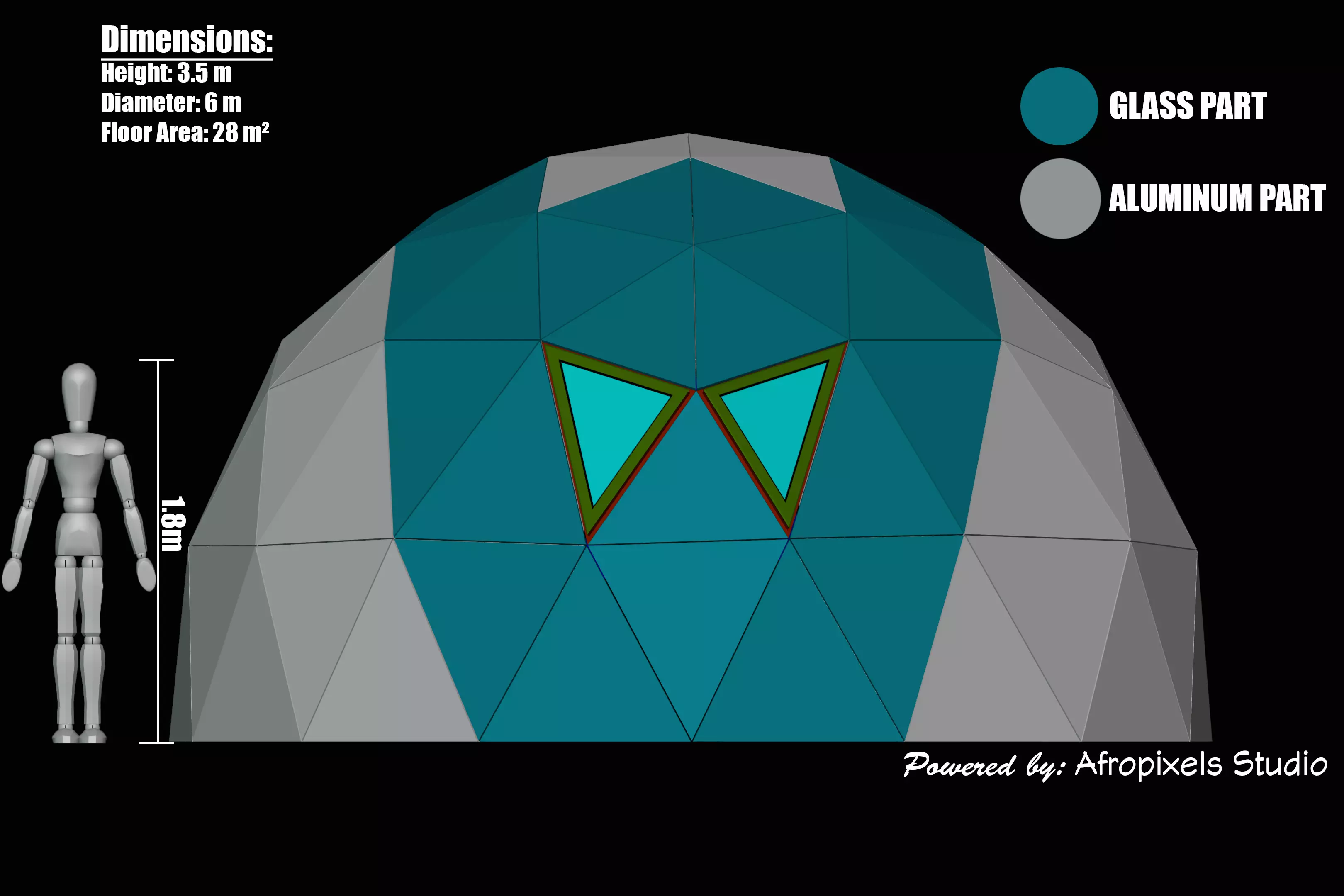1/14
Short Description (for quick preview)
Modern prefabricated capsule dome house design — fully modeled for CNC manufacturing and 3D printing applications. Includes detailed aluminum exterior panels, wooden structural frame, waterproof window modules, and complete interior layout with plumbing and electrical plan. Ideal for prefab housing concepts, visualization, or prototype production.
Full Description
The Capsule Dome DX-7 by AFROPIXELS STUDIOS is a highly detailed architectural 3D model inspired by next-generation capsule housing technology.Designed with accurate industrial standards and structural logic, this dome house blends aesthetic minimalism with functional engineering, making it suitable for both visualization and real-world production.
Model Overview
Type: Prefabricated Capsule Dome House
Dimensions:
- Height: 3.5 m
- Diameter: 6 m
- Floor Area: 28 m²
Structure:
- Aluminum exterior triangular panels (3 mm thickness)
- Timber frame: 75 mm × 50 mm (75 mm interior depth, 50 mm surface width)
- Interior wooden panels: 12 mm thickness
- Panel gap: 8 mm (for seal & assembly tolerance)
- Waterproof double-glazed window units: 6 + 16 + 6 mm tempered glass systemConnection system: Modular hub-and-spoke joint for CNC assembly
Interior Layout
- Bedroom section with built-in bed and shelving
- Kitchen module with sink and work surface
- WC and shower compartment with plumbing layout
- Central circulation with LED light path design
- Electrical and water routing plan (schematic level)
Technical InformationFile formats included:
- OBJ (each component exported separately for easy fabrication)
- FBX (optional clean merged version)
Units: Meters (1 Blender unit = 1 m)
Real-world scale: Yes
Polygons: Optimized for high-resolution rendering and CNC processing
Textures: Procedural base materials (ready for PBR workflow)
Compatibility: Blender / 3ds Max / Maya / Rhino / SketchUp / CNC / 3D Printer software
Features
- Full structural accuracy — suitable for architectural prototyping
- CNC-cut-ready aluminum and timber detailing
- Separate elements for easy material assignment
- Double-layer waterproof window and door design
- Designed following real industrial specifications
Applications
- Prefab housing visualization
- Concept architecture
- Manufacturing prototyping (CNC / laser cut)
- Educational and research use
- 3D printing and rapid prototyping
Created by
AFROPIXELS STUDIOArchitectural visualization & 3D product design studio specializing in modular and prefab structures.
REVIEWS & COMMENTS
accuracy, and usability.














