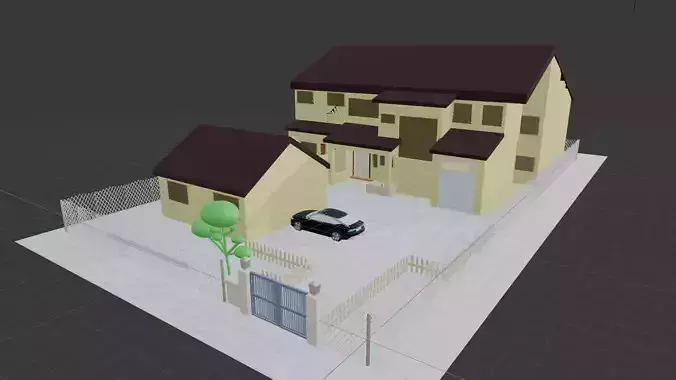In April, I began a personal 3D modeling project focused on creating a detailed architectural representation of family house. The project started with on-site measurement of key elements, including the perimeter, the main house, and the servant’s quarter. I carefully documented dimensions to ensure accuracy and scale in the digital model. I sourced various 3d assets from online that I incorporated in the interior design and also structural components. The project was very time consuming and I had to be patient with it, taking a total of 5 weeks. I am proud of the outcome that I achieved. For this project I used Blender for the modelling and the rendering.





