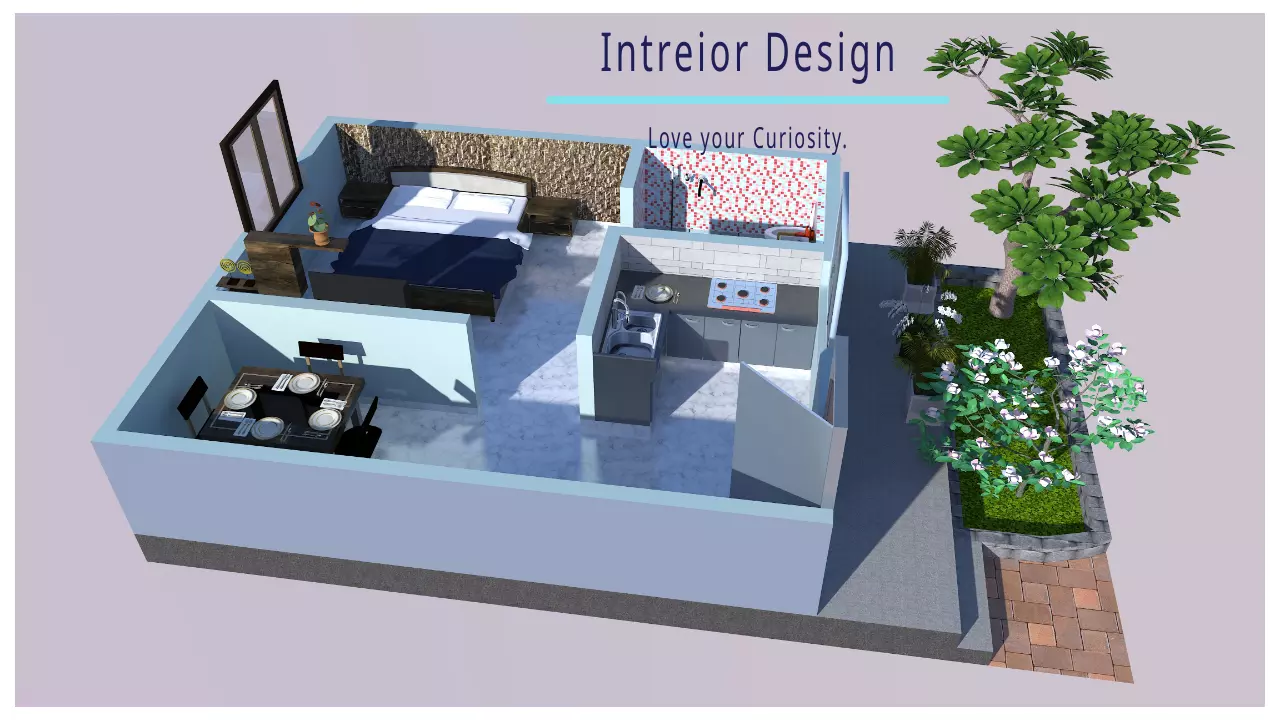3D printing
Indicates whether the designer marked this model as suitable for 3D printing.
Model is prepared for 3D printing
The designer indicates this model is prepared for physical 3D printing and includes printable file formats.
Split into parts
3231
Units
Inches
Publish date
2021-07-31
Model ID
#3185723





