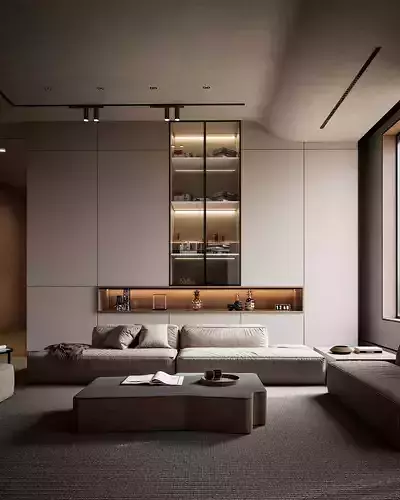1/2
This high-quality 3D model of a modern living area with an open kitchen is designed specifically for architectural visualization and interior design projects. The model is created in Autodesk Revit and rendered using Twinmotion, ensuring compatibility with professional workflows.
Key Features:
Developed in Revit – optimized for architectural and interior design workflows. Realistic PBR materials – fine-tuned in Twinmotion for high-quality rendering. High-resolution textures and detailed modeling. Well-structured families and layers – easy to modify and adapt.Perfect for real-time rendering in Twinmotion and similar engines.
Compatibility:
Revit (.RVT) – native file for easy modifications. FBX, OBJ, or other formats (mention if exported for use in other software). Twinmotion-ready – optimized for real-time visualization.
REVIEWS & COMMENTS
accuracy, and usability.


