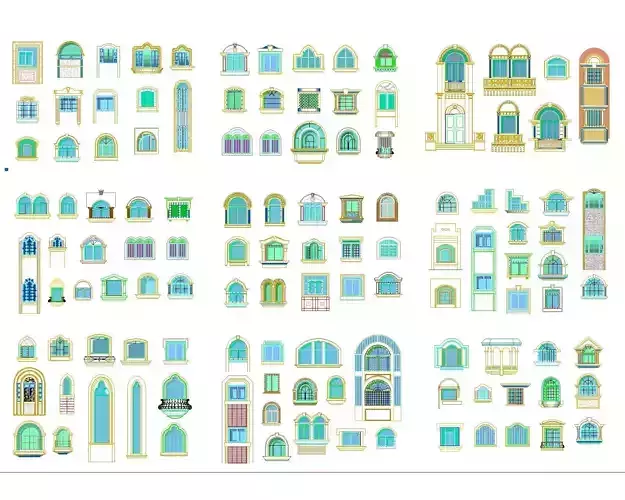1/6
AutoCAD 2D DWG blocks templates drawings. These CAD blocks are designed to save time and improve your workflow. Each block is available in 2D view, offering flexibility in your design. All blocks are ready-to-use, formatted in DWG (compatible with AutoCAD).
What's Included :Furniture: A variety of options for every room (Kitchen, Living Room, Bathroom, Office, Dining Room, Outdoor Space, Plants, and Trees)Doors and Windows: Includes garage doors and stairs for floor plans and elevationsEquipment: Kitchen appliances, housewares, lighting, and morePeople: A variety of human figures to bring your design to life.Decor and Miscellaneous: Fireplaces, curtains/blinds, vases, and other essential elementsFile Type: DWG (compatible with AutoCAD 2010-2025)Instant Digital Download: Access your files immediately after purchaseVersatile Use: Perfect for architects, interior designers, students, and professionals.
REVIEWS & COMMENTS
accuracy, and usability.






