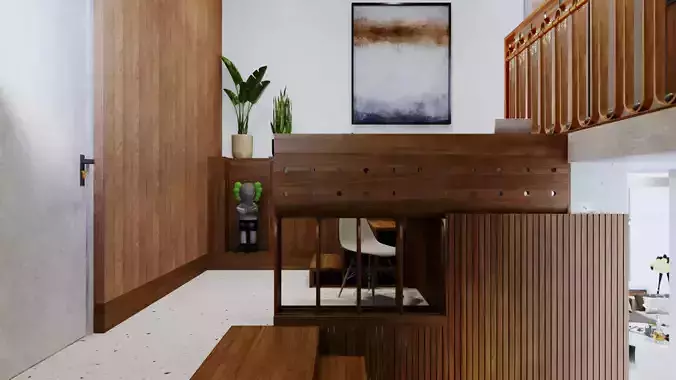This 3D model presents a stunning multi-level transitional interior that connects a fourth-floor rooftop lounge with a third-floor workspace through a compact and elegant staircase core. It offers a meticulously designed tropical-modern concept that blends warm wood tones, terrazzo flooring, and curated furniture pieces, suitable for residential or hospitality projects.
Key Features:
- Integrated Transition Space: A smartly designed stair module connecting a semi-outdoor rooftop and an indoor office nook, combining function and aesthetic appeal.
- Rooftop Lounge: Surrounded by lush greenery and warm wooden cladding, perfect for rendering luxury tropical scenes.
- Compact Kitchenette: Clean-lined cabinets, matte textures, and built-in appliances suitable for small homes or apartments.
- Workspace Under Stairs: Clever use of negative space featuring a built-in curved desk and chair area, lit by a tall vertical window.
- Custom Details: Including golden art-deco railing, sculptural KAWS toy element, terrazzo flooring, and shadow-optimized lighting setup.
- Render-Ready Quality: Clean geometry, well-organized layers, and UV-mapped textures—ideal for real-time rendering or high-quality archviz stills.
Format File yang Disertakan (File Formats Included):
- .skp (SketchUp 2024, native format)
- .fbx
- .obj
- .blend (upon request)
- Textures folder (diffuse, bump, reflection, as needed)
- Optional: .vrscene or .enscape compatible scene (if user uses V-Ray / Enscape)
Model Specifications:
- Polygon Count: Optimized, low-to-mid poly for real-time performance
- Scale: Real-world scale, metric (cm)
- Clean Topology: All components grouped and named clearly
- UV Mapping: Yes
- PBR Textures: Included for major materials
- Lighting Setup: As seen in preview images
- Renderer Compatibility: V-Ray 6, Enscape 3.5+, Lumion (textures only)
Preview Images (Suggestions):
- Daytime view of full interior from lower angle
- Eye-level shot of the rooftop lounge with natural greenery
- Detail close-up of railing + wood paneling + lighting
- Top-down or axonometric view showing split-level layout
- Raw clay render (optional for verification of model geometry)














































