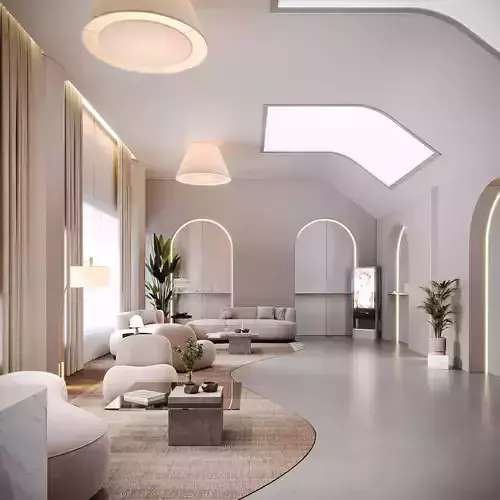1/7
This high-quality 3D interior model showcases a modern city clinic design featuring a reception desk and waiting area, crafted with precision to suit architectural visualization, interior rendering, and commercial presentation projects. The scene is fully modeled and rendered in Autodesk 3ds Max 2024 with Corona Renderer 13, ensuring realistic lighting, materials, and photorealistic output.
The model includes a contemporary reception zone with stylish seating arrangements, waiting area furniture, and elegant interior details, making it ideal for clinic, hospital, healthcare, or office lobby presentations. Every element is designed to convey a professional yet welcoming atmosphere.
All materials, textures, and lighting setups are included and optimized for quick rendering. The file is clean, well-organized, and ready to render, saving you valuable time in your visualization pipeline.
Whether you are working on architectural renders, client presentations, 3D animations, or VR/AR experiences, this scene provides a professional and realistic base to showcase your ideas.
Features:
Modeled in 3ds Max 2024
Rendered with Corona Renderer 13
Realistic reception desk and waiting area design
High-resolution materials and textures included
Photorealistic lighting setup ready to render
Clean topology and organized scene
Suitable for interior visualization, medical clinics, office lobbies, and healthcare projects.
REVIEWS & COMMENTS
accuracy, and usability.







