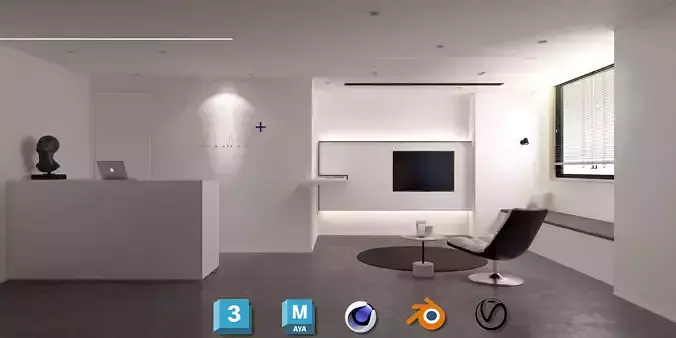1/36
Hospital Reception & Corridor Lobby Design – Dental Clinic, Children's Dental Clinic, Medical Biotechnology Center
This high-quality 3D model features a modern and functional hospital reception area, corridor, and lobby design, suitable for various medical environments, including:General dental clinicsChildren’s dental clinics (with a welcoming, child-friendly aesthetic)Medical biotechnology centers (sleek, futuristic, and hygienic)
The design emphasizes clean lines, professional ambiance, and efficient space planning, making it ideal for architectural visualization, healthcare facility planning, or virtual reality applications. Perfect for architects, interior designers, game developers, and 3D artists looking for a ready-to-use medical space model.
Key Features:
- Highly detailed & textured interiors
- Modular elements for easy customization
- Optimized for smooth rendering (available in multiple formats)
- Realistic furniture, lighting, and medical decor
_Free file format convert is available. TO (Blender, Maya, C4d) _
REVIEWS & COMMENTS
accuracy, and usability.




































